Are you a Civil Engineer
looking for exciting opportunities in
Drafting and
Drawing?

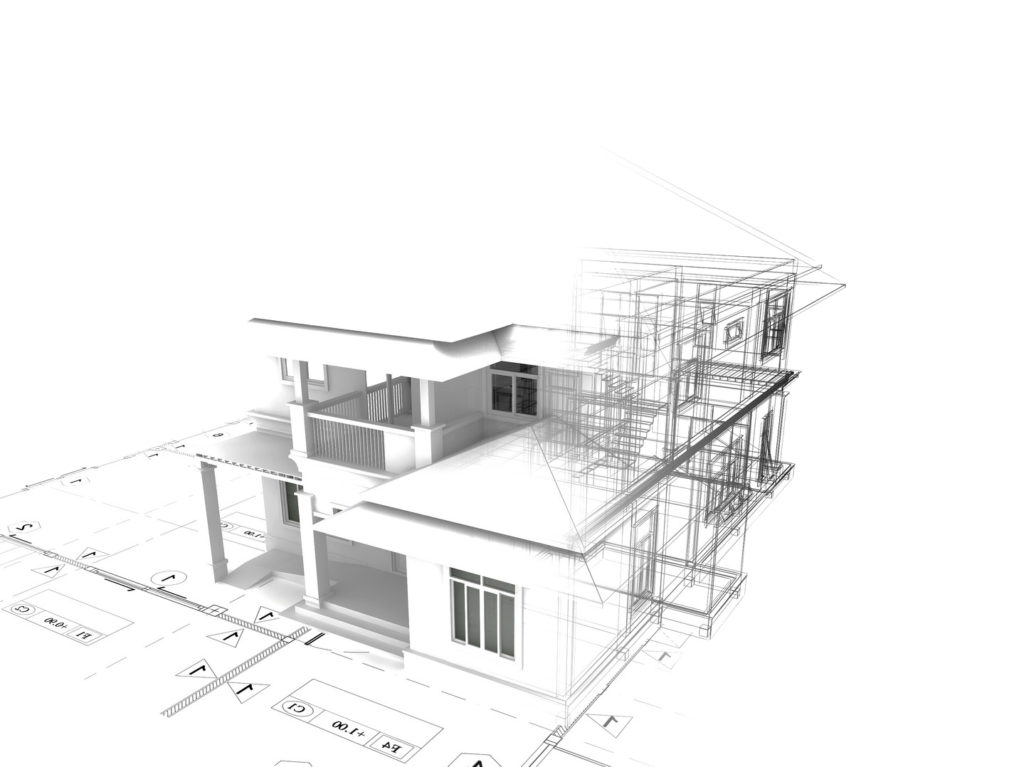
Dive into the world of
possibilities with Econstruct!
Join us to explore and enhance your skills in a user-friendly platform. Elevate your career in drafting and drawing
Start your journey with Econstruct today !
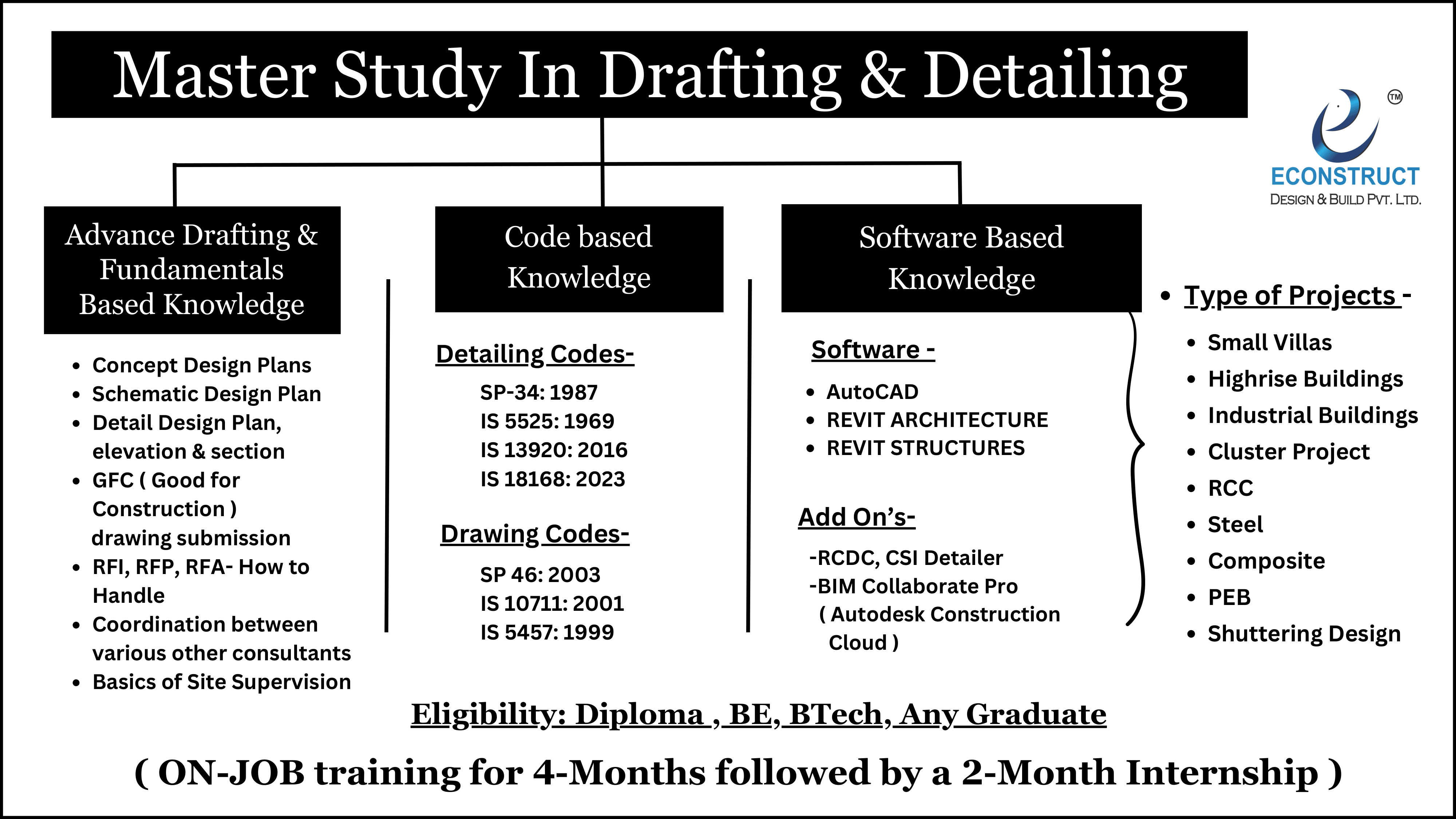
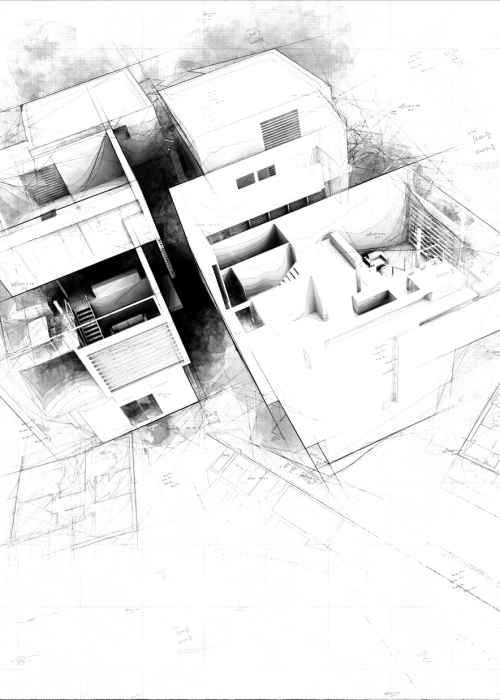
Welcome to our ON-JOB
Training in Drawing and Drafting
Where the blueprint meets reality!
Immerse yourself in a hands-on learning experience, transforming Small Villas, Highrise Buildings, Industrial Structures, and Cluster Projects from sketches to tangible masterpieces.
In this dynamic program, dive into real-world projects involving RCC, Steel, Composite, and PEB structures. Gain practical insights into Shuttering design, honing your skills on-site under expert guidance.
Our focus is on the practical application of your knowledge. This ON-JOB Training ensures that every stroke of your design contributes to the construction of actual buildings. Don’t just imagine; build it with your own hands!
Elevate your skills with ON-JOB Training – turning your passion for drawing into a career of tangible impact!
100% Placement Guarantee
If you are regular and
have successfully
completed your project
Experience Letter
Digital Library
Work on Live Project
YOUR JOURNEY TO A SUCCESSFUL CAREER IN ENGINEERING DRAFTING AND DRAWING PIVOTS ON THE 'THREE PS':
Passion
Patience
Practise
Who is Eligible?
Diploma Students
B.E/ B. Tech Students
ME / M. Tech Students
Any Graduate (But selection is based on exam and interview )
Mode of Training & Duration
Why Choose Our ON-JOB Training Course:
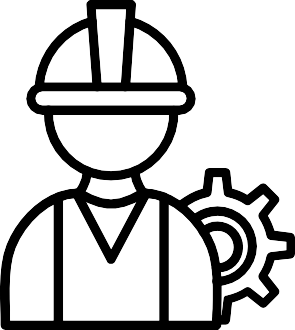
Real-World Projects:
Dive into hands-on experiences with live projects that span from Small Villas to Highrise Buildings, ensuring a well-rounded skill set.
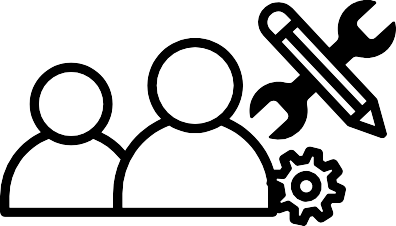
Industry-Relevant Skills:
Acquire expertise in RCC, Steel, Composite, PEB structures, and Shuttering, aligning your skills with the demands of the ever-evolving construction industry.

Expert Guidance:
Learn from seasoned professionals who bring their wealth of experience to guide you through the nuances of drafting and drawing in a practical setting

Carrer Acceration:
Equip yourself with the skills and knowledge needed to excel in the field of architectural design, setting the stage for a rewarding career
Engineering Drawing/Drafting & Fundamentals of Engineering Drawing
Concept Design Plans
Schematic Design Plan
Detail Design Plan, elevation & section
GFC ( Good for Construction ) drawing submission
RFI, RFP, RFAHow to Handle
Coordination between various other consultants
Basics of Site Supervision
Engineering Drawing/Drafting & Fundamentals of Engineering Drawing

Concept Design Plans:
Learn the art of transforming ideas into tangible design plans, laying the groundwork for your creative expressions.
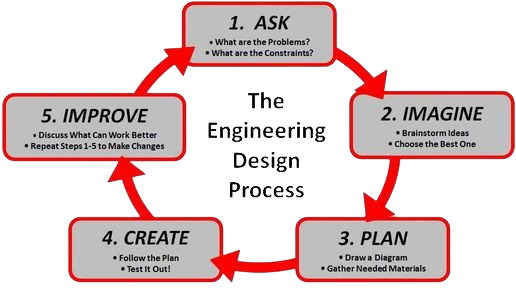
Schematic Design Plan:
Dive into the world of schematic design, where you’ll gain insights into translating concepts into practical and aesthetically pleasing blueprints.
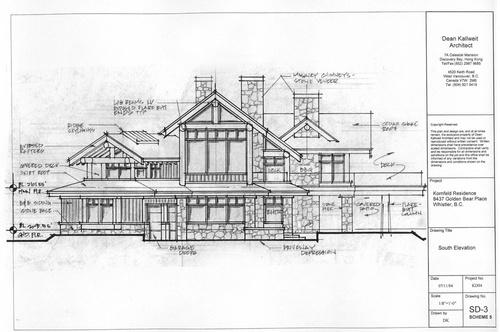
Detail Design Plan, Elevation & Section:
Master the intricacies of detailing in design plans, elevations, and sections, understanding how these elements shape the overall architectural vision.
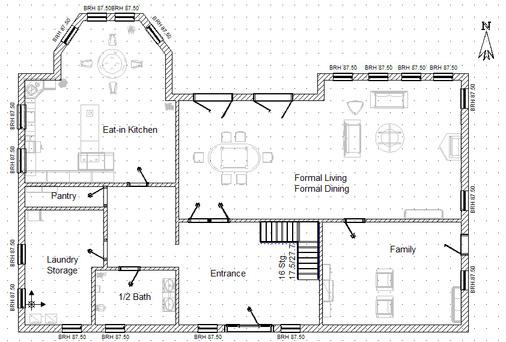

GFC (Good for Construction) Drawing Submission:
Navigate the approval process with confidence as we guide you through the creation and submission of detailed GFC drawings.
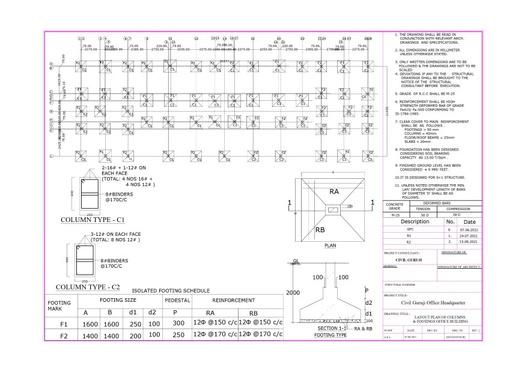
RFI, RFP, RFA - How to Handle:
Equip yourself with the skills to effectively handle Requests for Information, Proposals, and Applications, ensuring clear and concise communication in a professional setting.
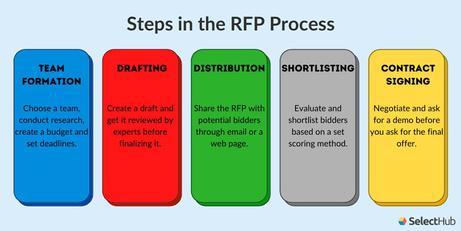
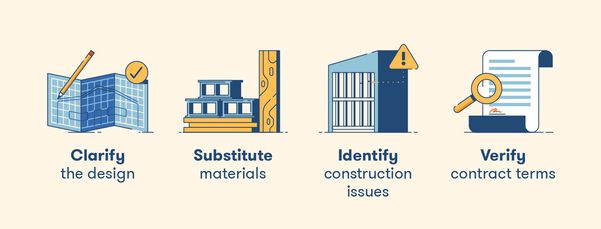
Coordination Between Various Other Consultants:
Understand the importance of collaboration by learning how to coordinate with various consultants involved in a project, fostering a harmonious and productive working environment.
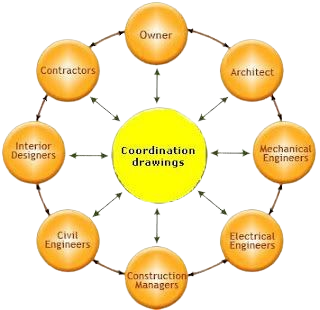

Basics of Site Supervision:
Gain practical knowledge about site
supervision fundamentals, bridging the
gap between theory and real-world
implementation
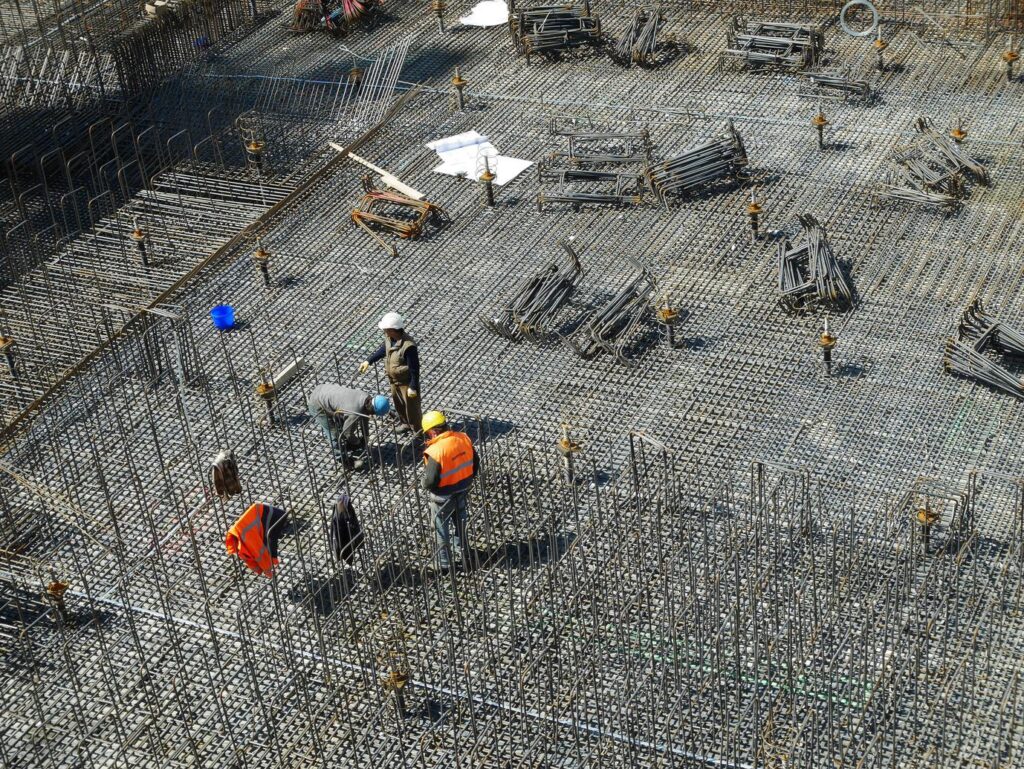
Code based Knowledge
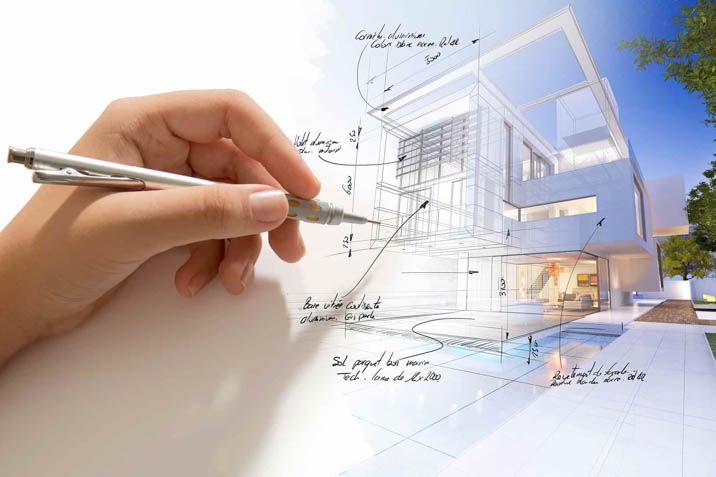
Detailing Codes
- SP 34:1987 : Handbook on Concrete Reinforcement and Detailing [CED 2: Cement and Concrete]
- IS 5525:1969 : Recommendations for detailing of reinforcement in reinforced concrete works [CED 2: Cement and Concrete]
- IS 13920: 2016 : Ductile Design and Detailing of Reinforced Concrete Structures Subjected to Seismic Forces Code of Practice
- IS 18168:2023 Earthquake Resistant Design and Detailing of Steel Buildings – Code of Practice
Drafting Codes
- SP 46:2003 : Engineering Drawing Practice for Schools and Colleges
- IS 10711:2001 :Technical Product Documentation – Sizes and Layout of Drawing Sheets
- IS 5457:1999 :Technical Product Documentation – Sizes and Layout of Drawing Sheets
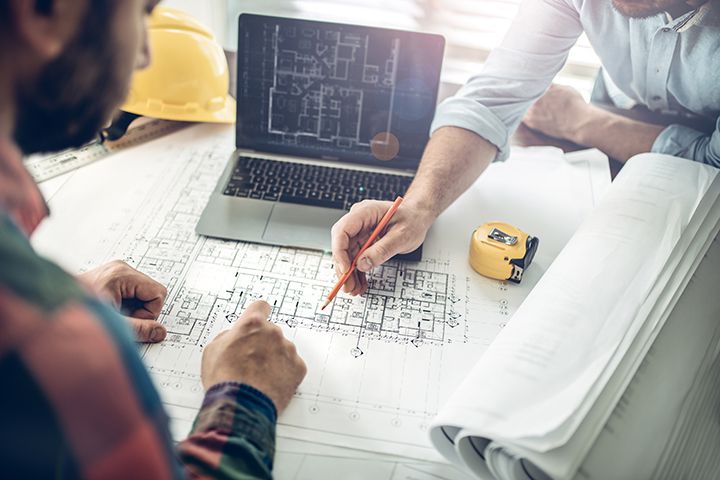
Software Based Knowledge
- AUTOCAD
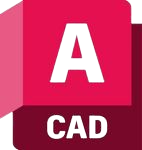
2D INTERFACE
- INTRODUCTION TO AutoCAD
- GETTING STARTED WITH AUTOCAD
- DRAWING COMMANDS
- MODIFYING COMMANDS
- WORKING WITH DRAWING AIDS
- CREATING TEXT AND TABLES
- MODEL SPACE VIEWPORTS, PAPER SPACE VIEWPORTS & LAYOUTS.
- PLOTTING DRAWINGS.
- HATCHING DRAWINGS.
- WORKING WITH BLOCKS.
AutoCAD 3D BASICS INTERFACE:
- 3D BASIC COMMANDS.
- ISOMETRIC CONCEPT AND
DRAWINGS. - ISOMETRIC COMMANDS.
- REVIT ARCHITECTURE

MODELLING & MATERIALS
- CREATE AND MODIFY ARCHITECTURAL AND SITE ELEMENTS
- USE AND MODIFY ELEMENT MATERIALS
- USE SELECTION SETS
- CREATE AND MODIFY ROOMS AND AREAS
FAMILIES
- MANAGE FAMILY CATEGORIES AND TYPES
- USE FAMILY PARAMETERS
- CREATE FAMILY CONTENT
DOCUMENTATION
- ANNOTATE VIEWS
- CREATE AND USE DETAIL COMPONENTS
- DEMONSTRATE AN UNDERSTANDING OF PHASES AND DESIGN OPTIONS
- USE DOCUMENT REVISIONS
- CONFIGURE EXPORT AND PRINT SETTINGS
- WORK WITH COLOUR SCHEMES
VIEWS
REVIT PROJECT MANAGEMENT
- REVIT STRUCTURES

COLLABORATION
- CREATE AND MODIFY LEVELS
- CREATE AND MODIFY STRUCTURAL GRIDS
- IMPORTING AUTOCAD FILES INTO REVIT
- LINK REVIT MODELS
- CONTROL THE VISIBILITY FOR LINKED OBJECTS
DOCUMENTATION
MODELING
- PLACE AND MODIFY STRUCTURAL COLUMNS, WALLS, CUSTOM WALL TYPES, PLACE FOOTINGS.
- CREATE A CONCRETE SLAB AND/OR FLOORS
- CREATE AND MODIFY STEPPED WALLS IN FOUNDATIONS
- PLACE REBAR
- ADD BEAMS, BEAM SYSTEMS, JOISTS, CROSS BRACING TO JOISTS
- CREATE AND USE TRUSSES
- CREATE AND MODIFY FLOORS, CUSTOM FLOORS, SLOPED FLOORS
- ADD FLOOR OPENINGS FOR STAIRS
- CREATE AND MODIFY STAIRS, RAMPS
- MODEL AND USE ROOFS
VIEWS
Add-ons Software
RCDC

CSI DETAILER

BIM COLLABORATE PRO (AUTODESK CONSTRUCTION CLOUD)
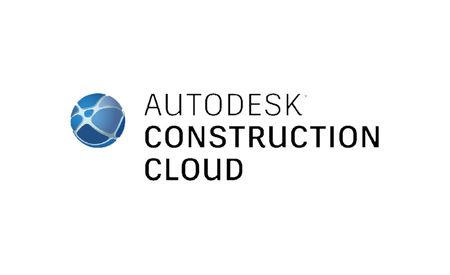
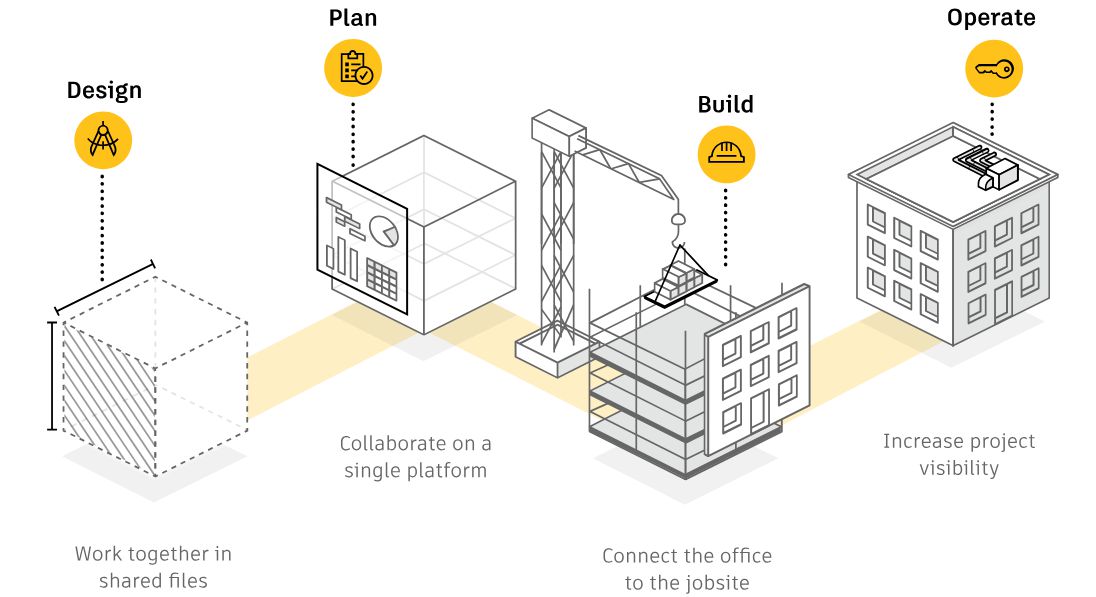
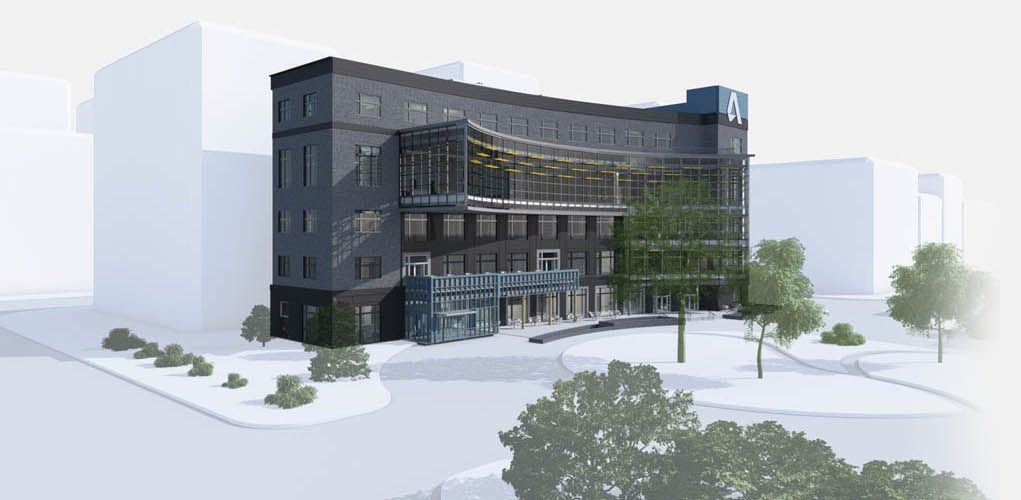
Type of Projects
- SMALL VILLAS
- HIGHRISE BUILDINGS
- SHUTTERING
- INDUSTRIAL BUILDINGS
- CLUSTER PROJECT
- COMPOSITE
- PEB
- RCC
- STEEL
Small Villas
Explore the charm of designing Mall Villas, where architectural finesse meets residential luxury.
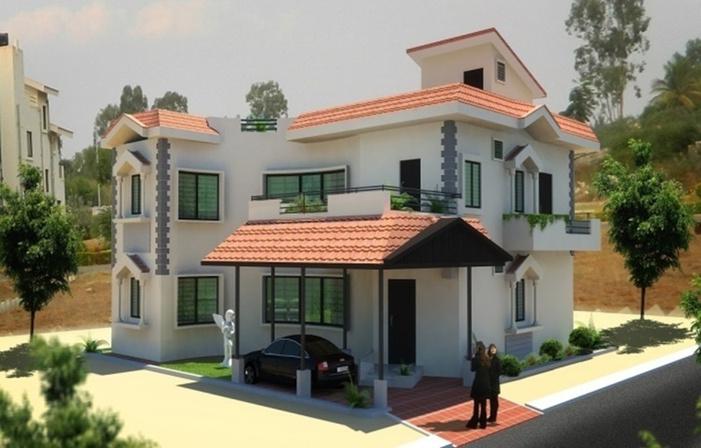
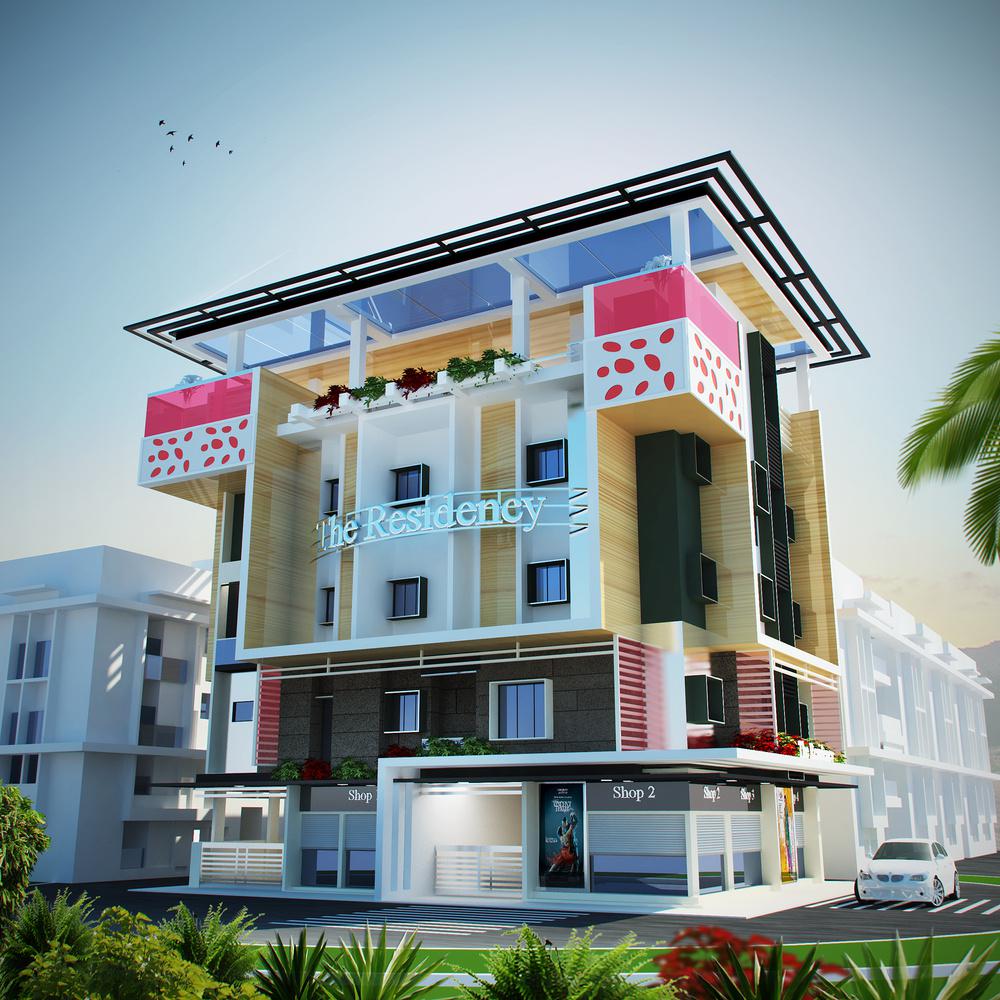
INDUSTRIAL BUILDINGS
Dive into the world of Industrial Buildings, where functionality meets innovative design to create impactful workspaces.
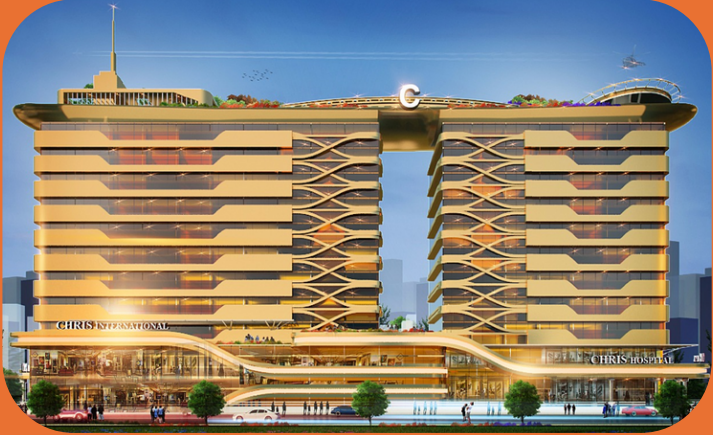
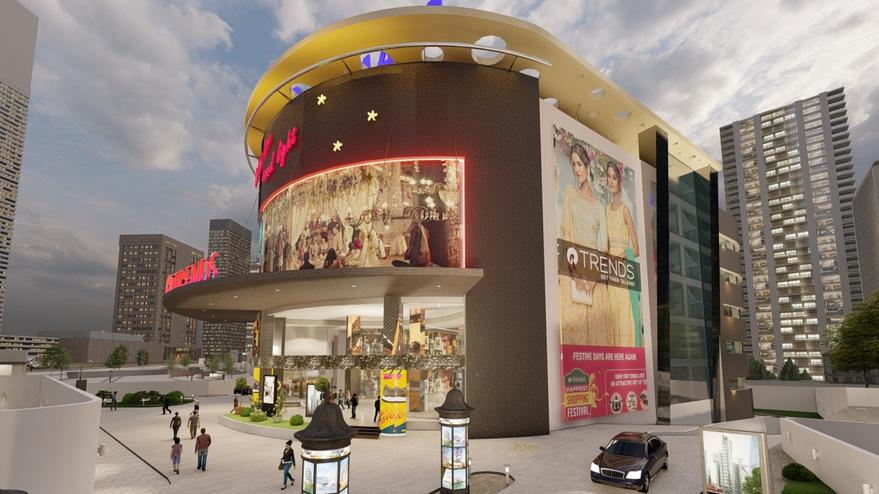
HIGHRISE BUILDINGS
Conquer the skyline by mastering the intricacies of Highrise Buildings, combining aesthetics with structural precision.
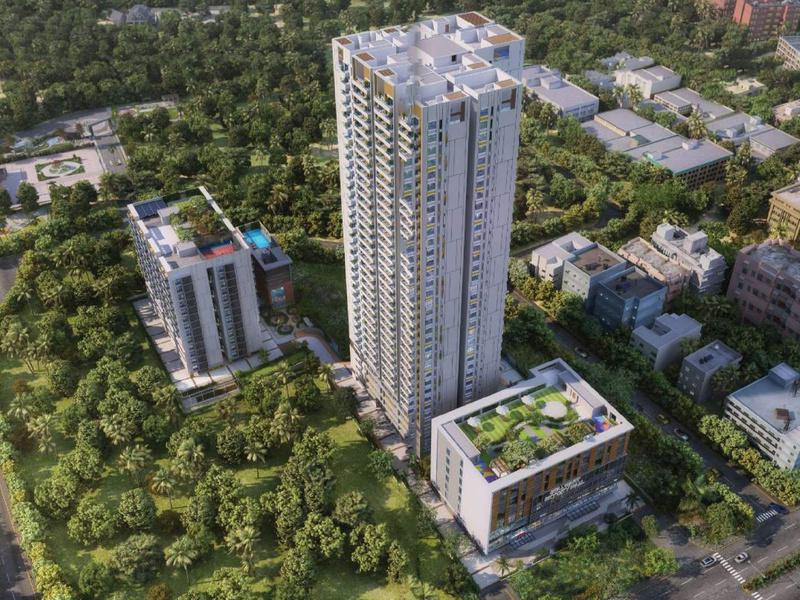
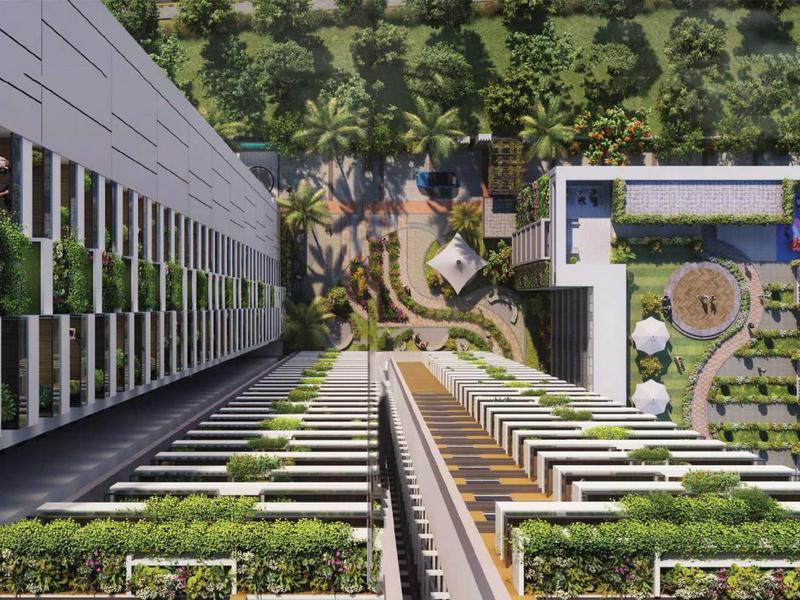
CLUSTER PROJECT
Tackle the complexity of Cluster Projects, mastering the art of harmonizing multiple structures into a cohesive Whole.
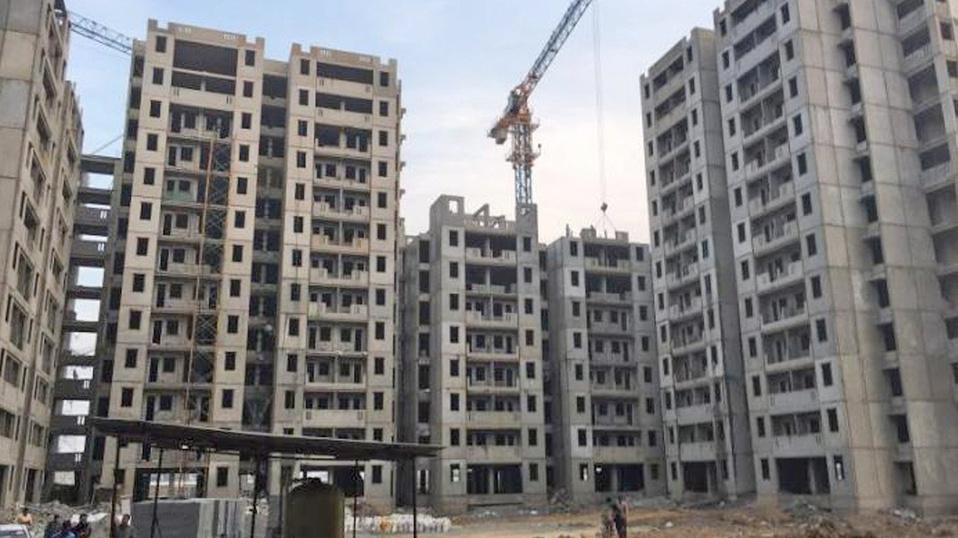

SHUTTERING
Master the art of Shuttering, shaping the foundational molds that bring architectural visions to life.
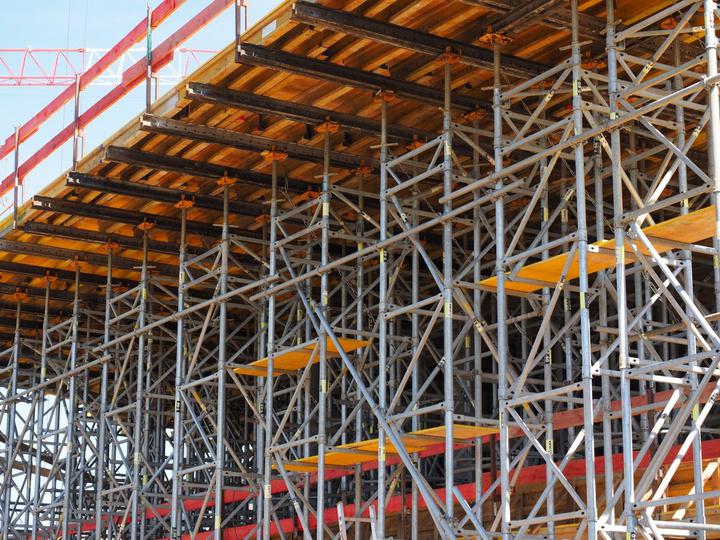
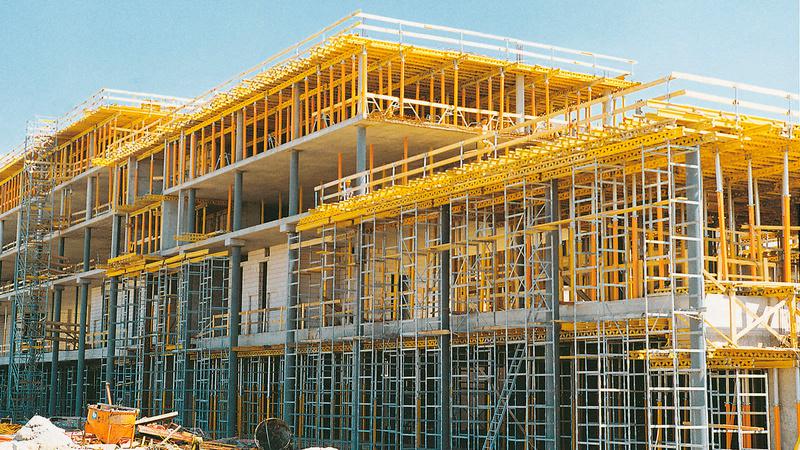
PEB
Embrace innovation with PEB (Pre-Engineered Buildings),
streamlining design and construction for efficiency.
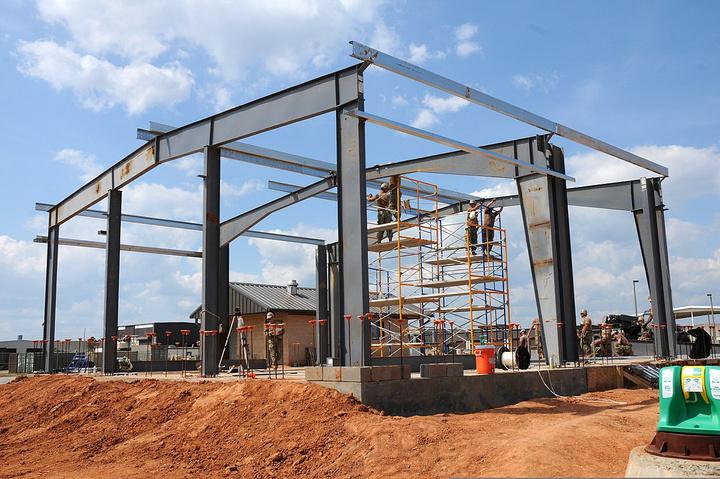
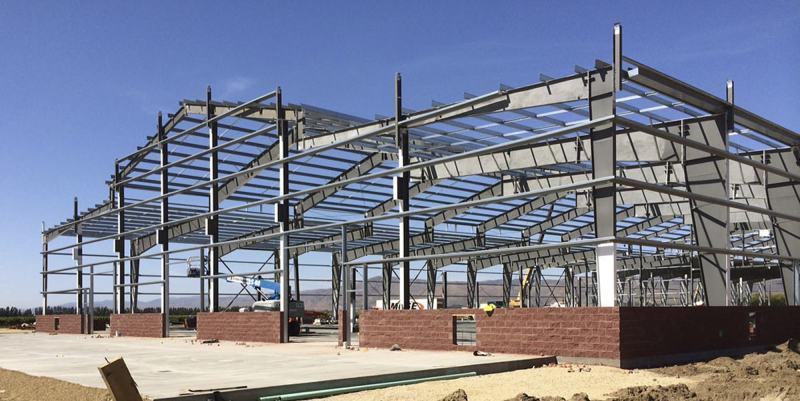

Course Fee
AN INVESTMENT
PRICING
₹.1,20,000
₹.59,999
( Including all Taxes )
MASTER STUDY IN ENGINEERING DRAFTING & DRAWING
Price is same for both Online & Offline
100% Placement Guarantee
Live Project Experience
Experience Letter
Digital Library
World class CRM system
Fee is non-refundable under any circumstances.
Offer available until 6th March 2026!

Limited-time offer on our new course launch – grab your discount now! Don’t miss out on this exclusive opportunity!
- TERMS & CONDITIONS
- Fee once paid is non-transferable and non-refundable.
- 100% attendance is mandatory to achieve the desired result from this training program. Taking a break in between the training will affect your learning and placement.
- CAN PAYMENT BE MADE IN INSTALLMENTS?
There is no Installment facility available. Fees need to be paid in a single installment. However, you may talk to our admission counselor to get a maximum of 2 installments in 2 or 3 months max
- BANK ACCOUNT DETAILS
Bank Name – HDFC Bank
Account number –
50200000209630
Branch – BTM Layout
IFSC – HDFC0000885
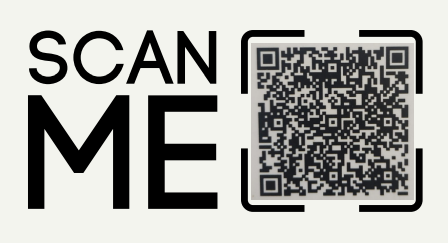
Turn your passion for drawing into a career of tangible impact
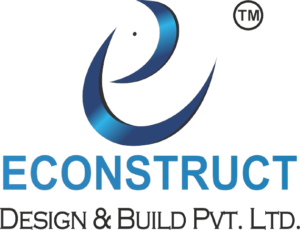
Econstruct Design & Build Pvt. Ltd. 2nd Floor, Venkatdhari Heights, Parappana Agrahara Main Rd, opposite SAI POORNA PREMIER, Kudlu, Sai Meadows, Apartment, Bengaluru, Karnataka 560068
Website: e-construct.in
Mobile: +91 9036744017










