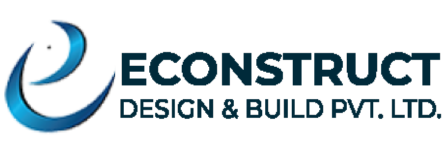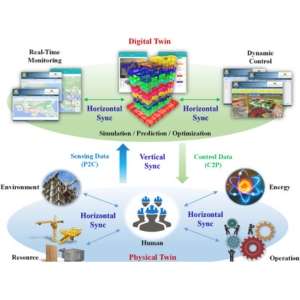We rethink structures to make them more responsive to evolving demands
Employing sophisticated techniques to test buildings and their performance.
About Us
We find creative solutions to complex challenges
Sophisticated structural testing techniques and meticulous analysis of materials, methods, costs, risks and sustainability – working with our structural engineering experts, you can achieve your vision without compromising on practicality and efficiency.
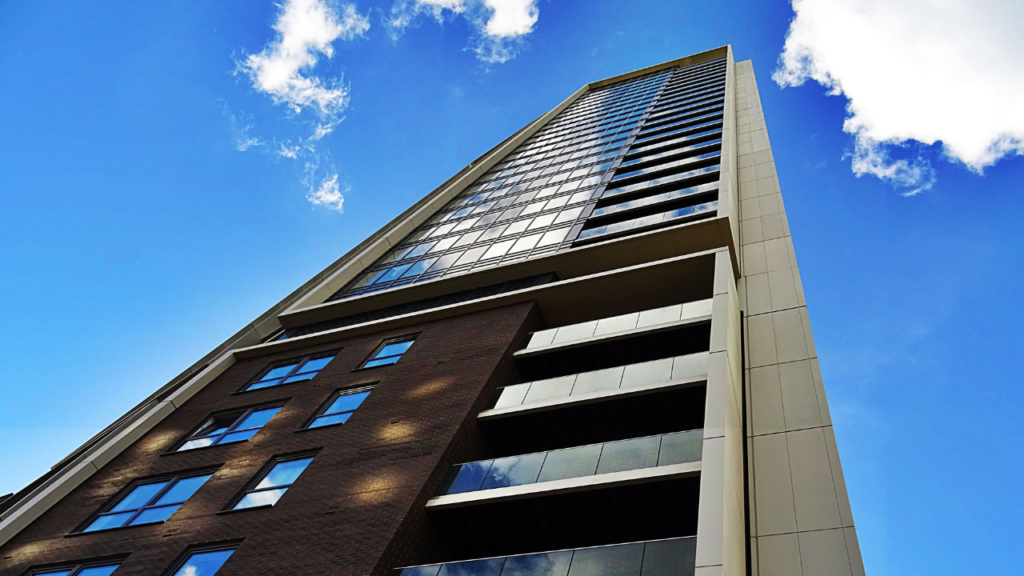
Our Founder
Sandeep Pingale
With over 25+ years of experience in Civil, architectural, structural and contract management services, the econstruct team has established a strong relationship with over 500 happy clients and completed more than 650 projects.
Unlimited Highrise Structures License
Our founder Mr. Sandeep Pingale has unlimited structures license which is approved and certified by the Karnataka State Government, India.

Sandeep Pingale
Founder & MD
What We Offer
Professional Service
Apartments
Multi unit buldinga and
high-rise buildings
Commercial Buildings
Standalone buildings, commercial structures
Bridges
Flyovers, bridges and mega connecting structures
Steel Structures
Steel PEB structures that are engineered for faster and durable deployment.
Sustainable Structures
Structural design for sustainable earth friendly buildings
Project Consultation
End to end structural consultation and planning for all type of projects.
retrofitting
What is retro fitting and how it works?
Retrofitting work refers to the modification or repair of the structure of a building following its construction and occupation. It increases durability and performance of a structure. Retrofitting improves strength deficiency of concrete arising due to poor workmanship, design errors, and deterioration due to the aggression of harmful agents.
How We Do Retrofitting?
- Adding New Shear Wall & Steel Bracing
- Wall Thickening Technique
- Base Isolation Technique
- Mass Reduction Technique
- Jacketing Method
- Fiber Reinforced Polymer (FRP)
- External Plate Bonding
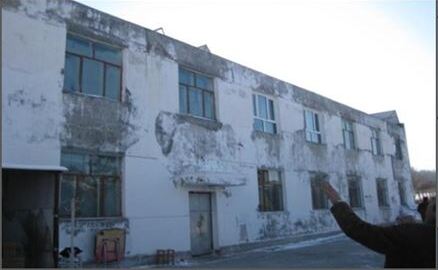
Before
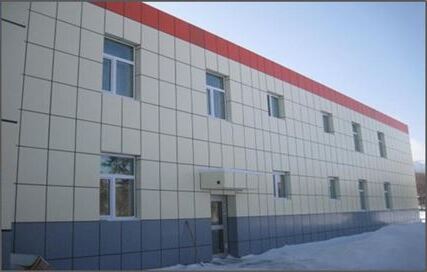
After

proofchecking
What is proofchecking and how it works?
Proof checking involves independent expert review of design & drawings of an organization/ individual expert. It involves various checks to ensure compliance with the requirements of the governing Contract, relevant safety standards, codes, honest pricing and best engineering practices.
How We Do Proofchecking?
- We maintain complete independence throughout the review process.
- Well documented technical Interaction between the principle design consultant.
- Verifying standard codes and good engineering practices of design and drawings.
- Ensure that the structural scheme chosen by the PDC meets the intended function of the project.
a
a
a
a
Discover how our experts can help.
By Working with us your project will benefit from the knowledge and experience of multi award-winning structural engineers.
Expert Structural Engineering Consultancy
Providing innovative structural solutions through advanced analysis, design optimization, and expert consultation for complex engineering challenges.
"Econstruct’s structural engineering expertise transformed our project. Their innovative solutions and attention to detail helped us optimize design, reduce material costs, and eliminate potential issues early. We saved significant time and resources thanks to their consultation."
Our Portfolio
Explore our diverse portfolio showcasing the wide range of projects we have successfully completed. Each project is a testament to our commitment to quality and excellence.

The Structural implementation by our team has revolutionized construction efficiency. We've significantly reduced rework and improved project timelines. The transformation in client satisfaction and ROI has been outstanding.
Sandeep Pingale
Founder & MD
Our Comprehensive Structural Services
We provide end-to-end structural engineering solutions—from concept to construction. Our expertise ensures safety, compliance, and performance across all types of structures.
Residential Structures
Design of villas, apartments, and independent homes with a focus on stability, economy, and local building codes.
Commercial Buildings
Structural design for offices, malls, and high-rises including load calculations, wind/seismic analysis, and value engineering.
Industrial Facilities
Design of factories, warehouses, and production plants ensuring durability and load-bearing efficiency under operational stress.
Infrastructure Projects
Structural engineering for bridges, culverts, water tanks, and retaining walls with detailed analysis and optimization.
Structural Proof Checking
Third-party review and validation of structural designs to ensure safety, compliance, and adherence to IS codes.
FROM HOMES TO HIGHWAYS —WE’VE ENGINEERED IT ALL Technology
Experience the power of Autodesk BIM technology. Visualize, analyze, and optimize your construction projects with precision and accuracy.
Residential Structures
Bungalows, Row Houses, High-Rise Apartments, Gated Communities, Villas, MIG Housing etc.
Commercial Buildings
Office Buildings, Schools, Colleges, Hospitals, Shopping Malls, Hotels, IT Parks etc.
Industrial Facilities
PEB Sheds, Steel Factory Sheds, Warehouses, Processing Units, Industrial Plants etc.
Infrastructure Projects
Bridges, Metro Stations, Culverts, Chimneys, Airport Hangars, Water Tanks, Transmission Towers, etc.
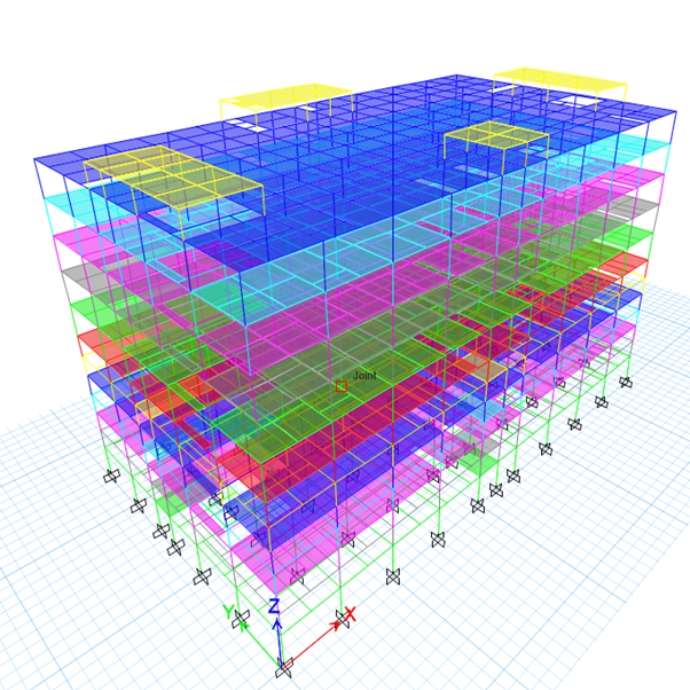
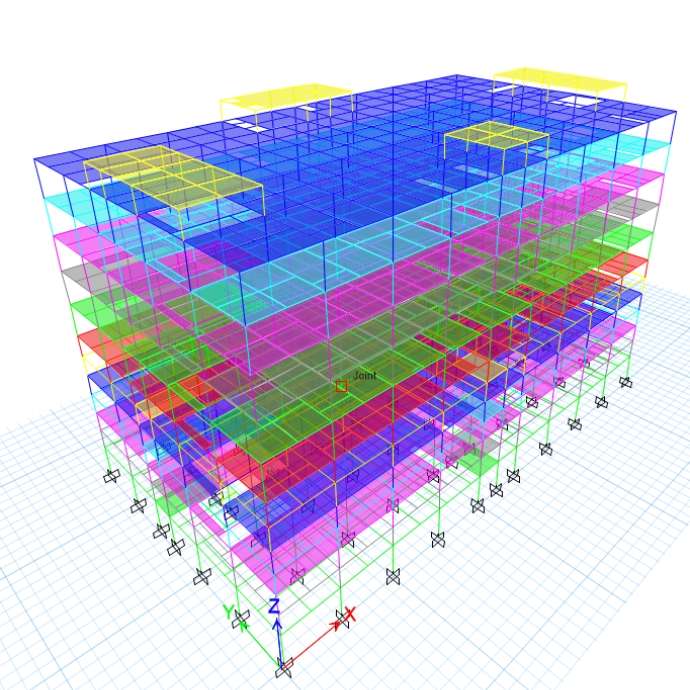
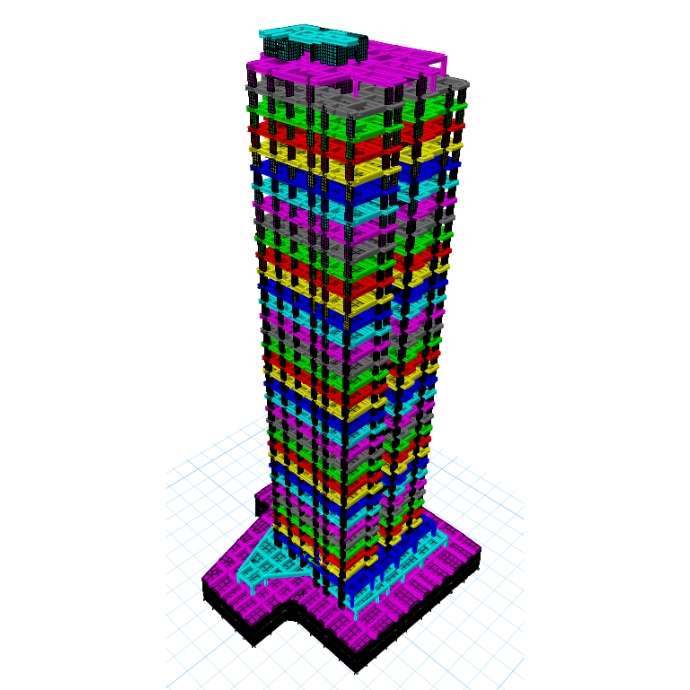
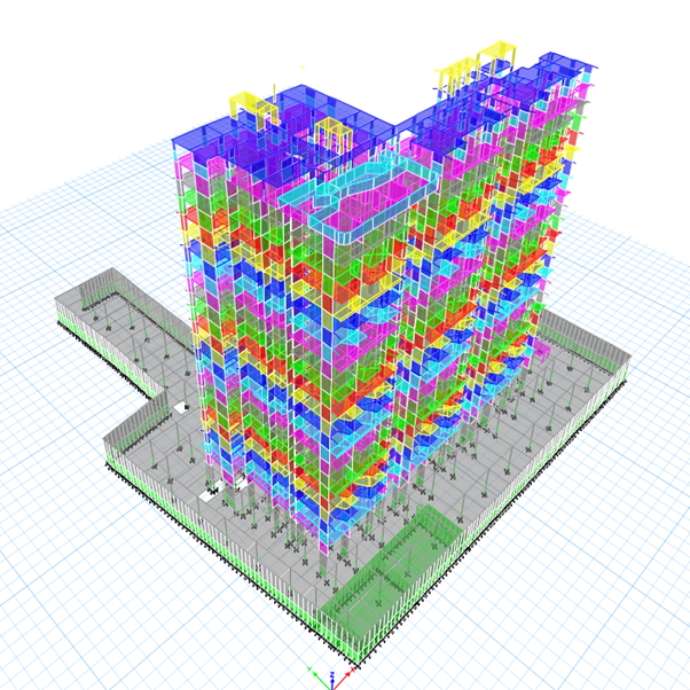
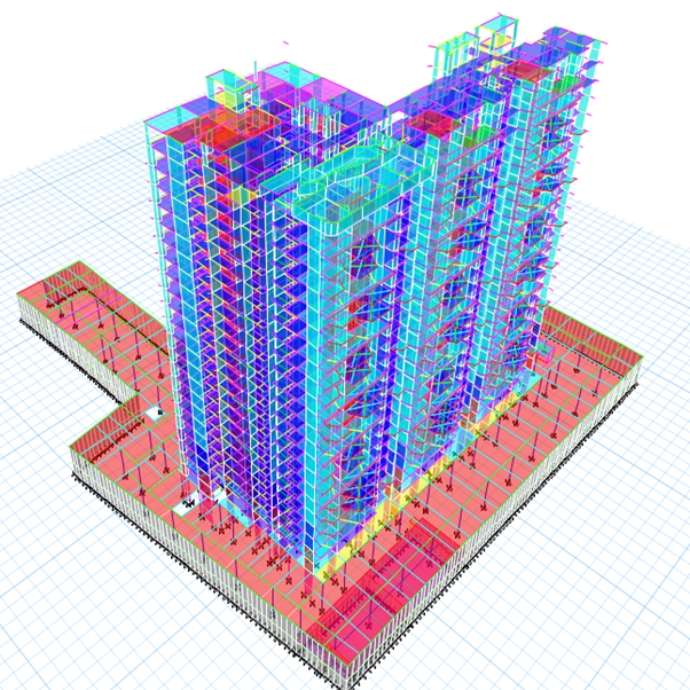
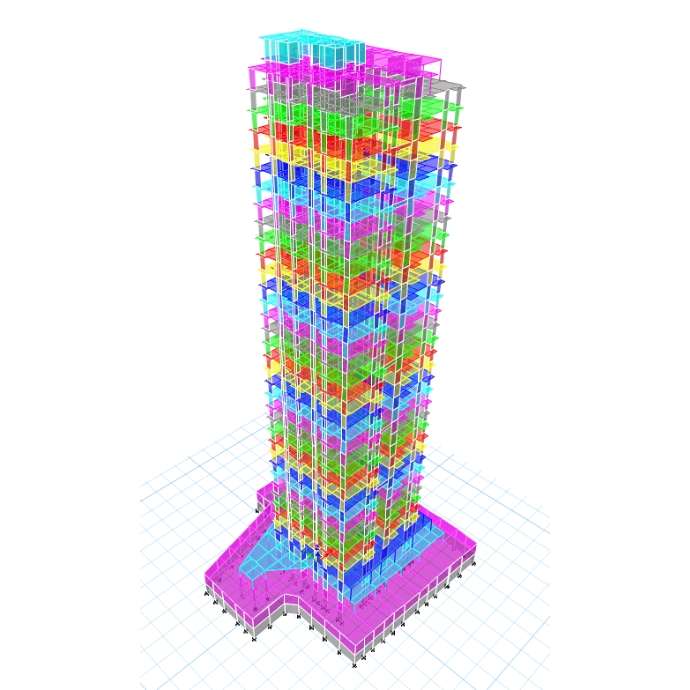
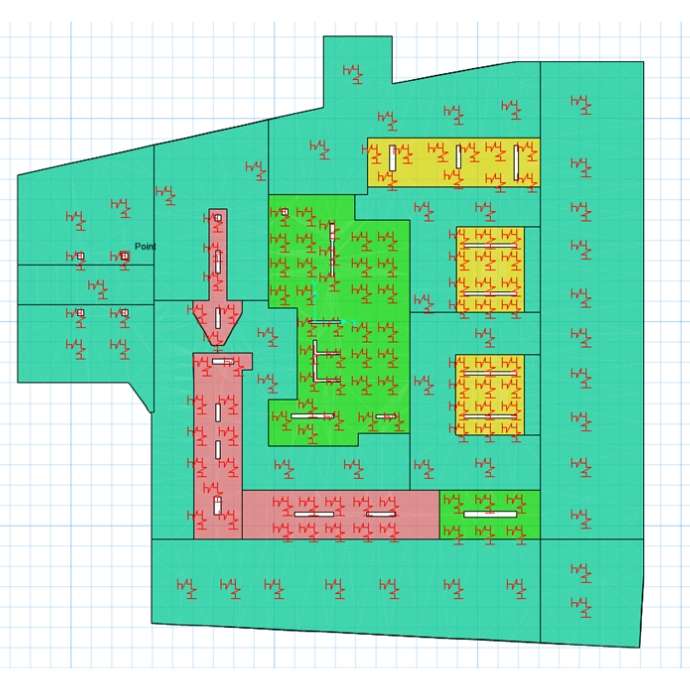
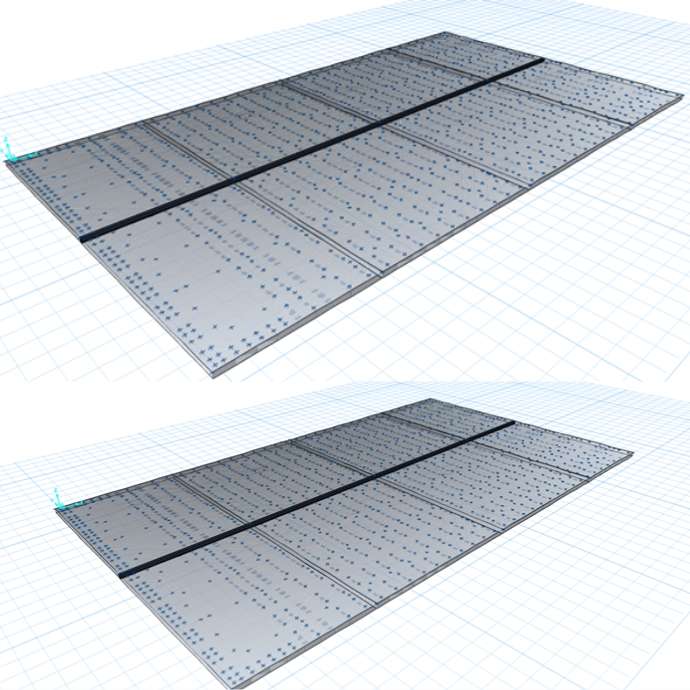
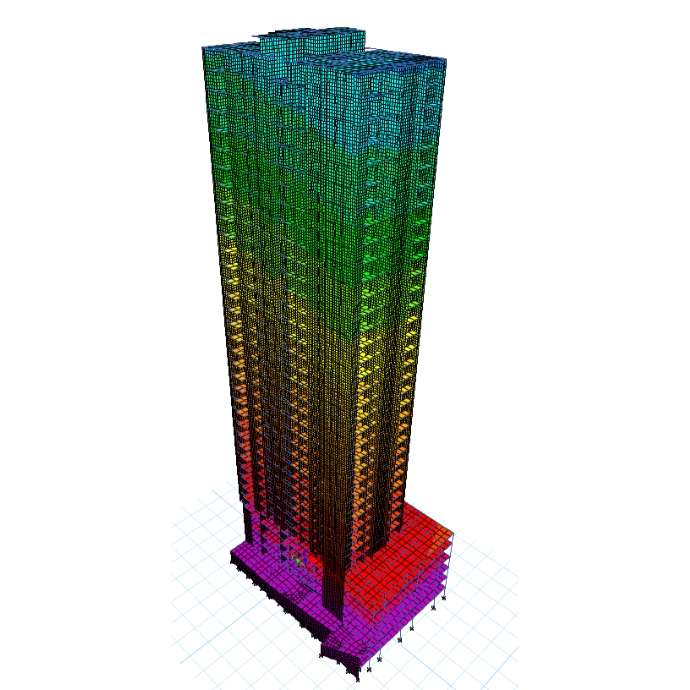

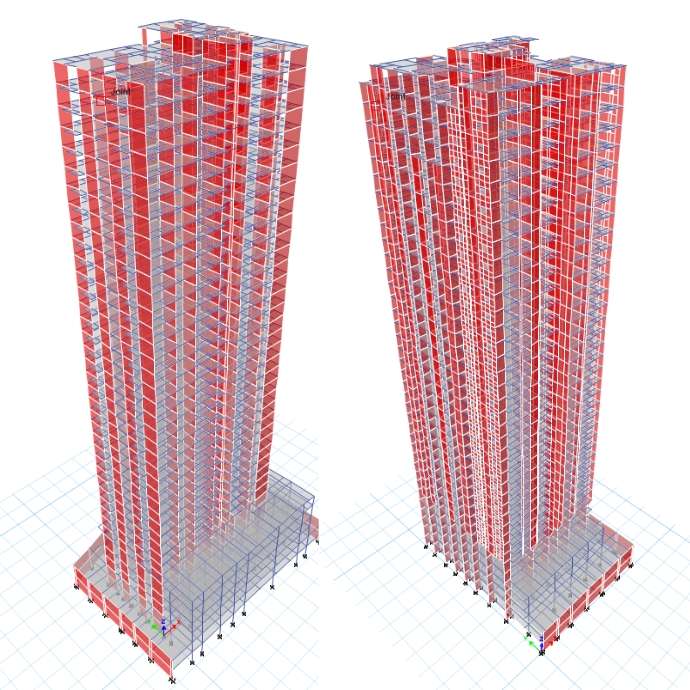
Projects
Structural Design
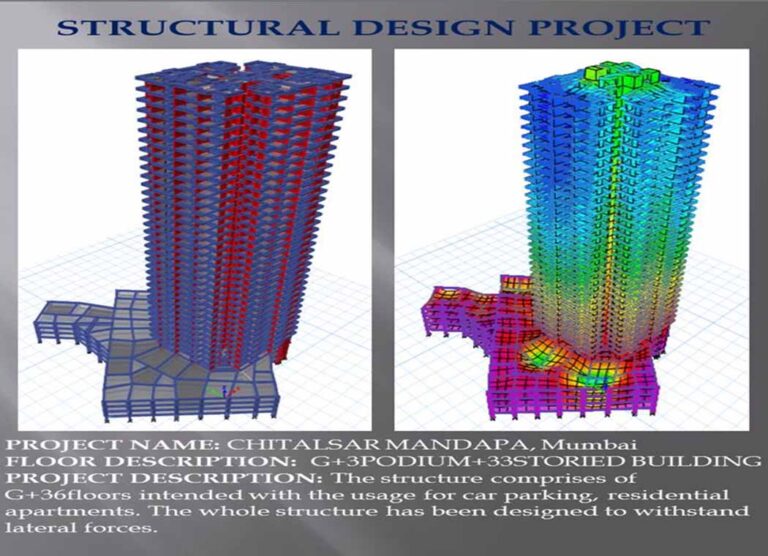
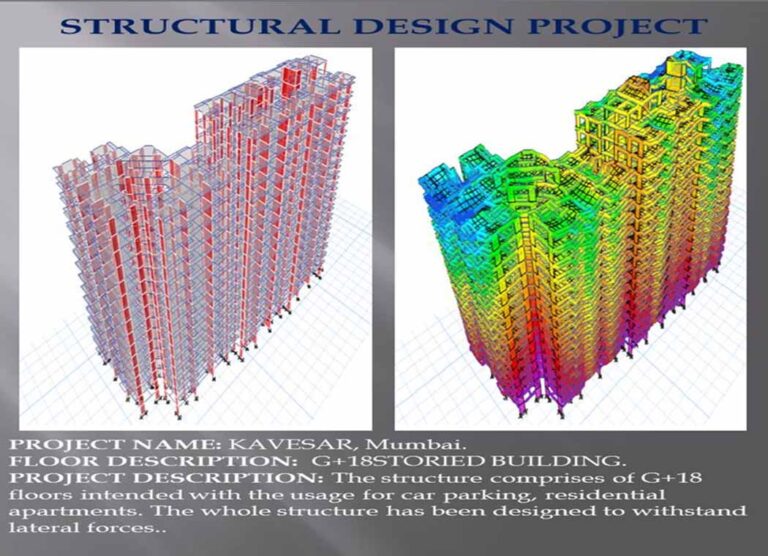
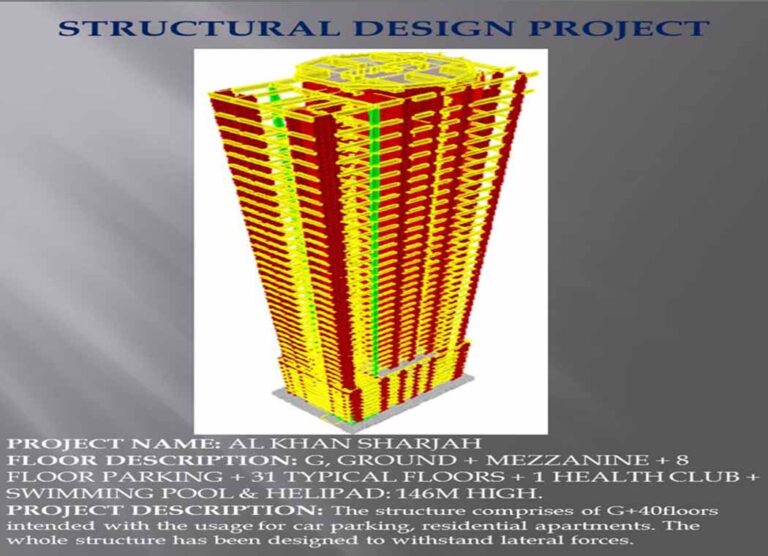
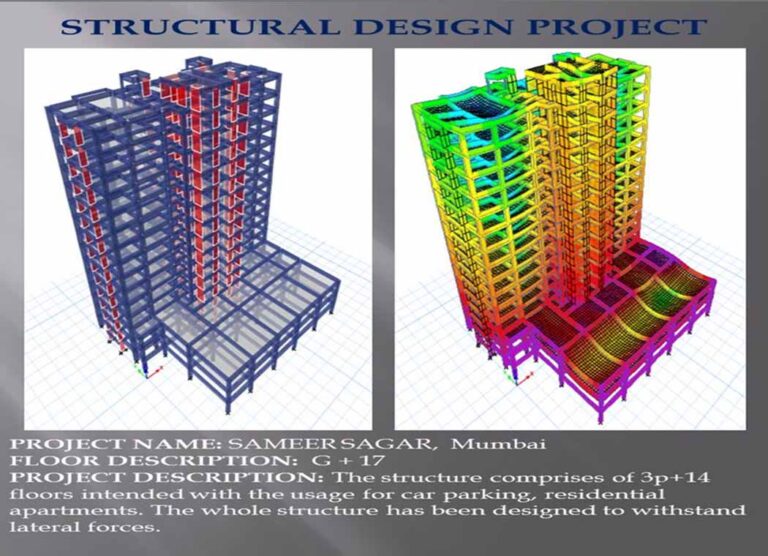
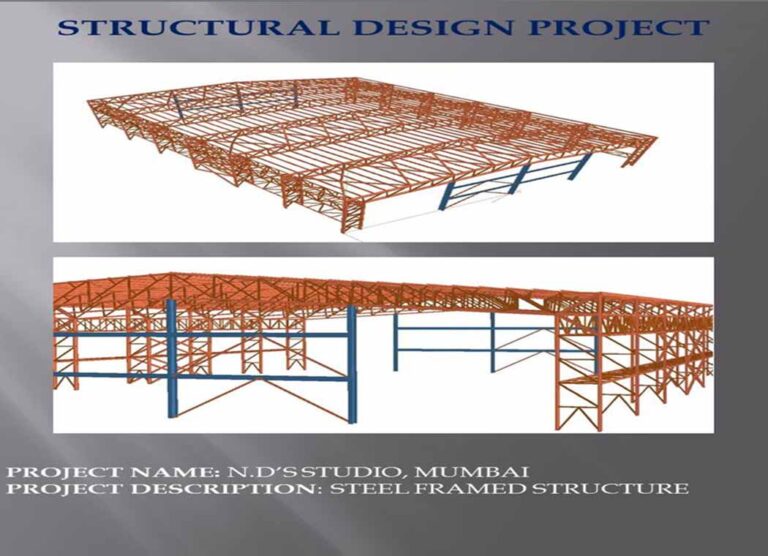
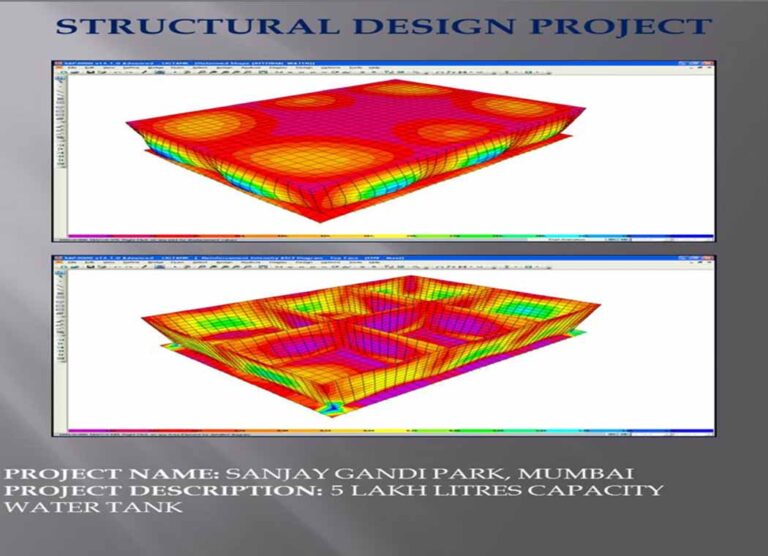
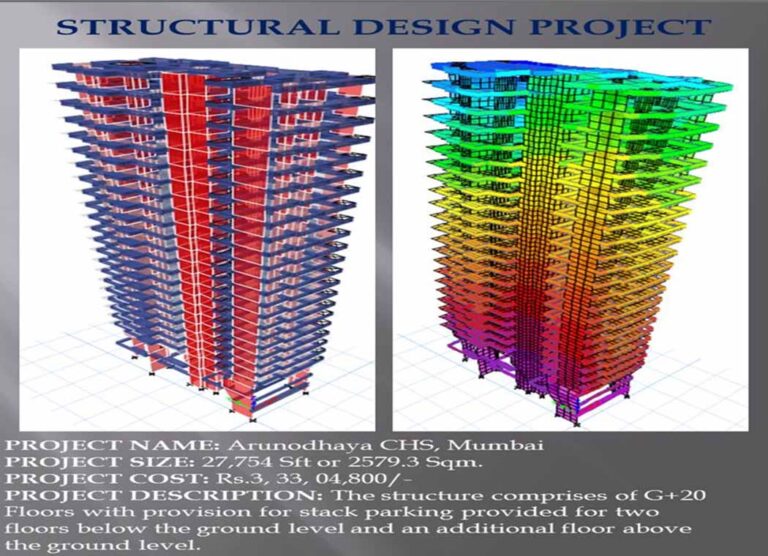
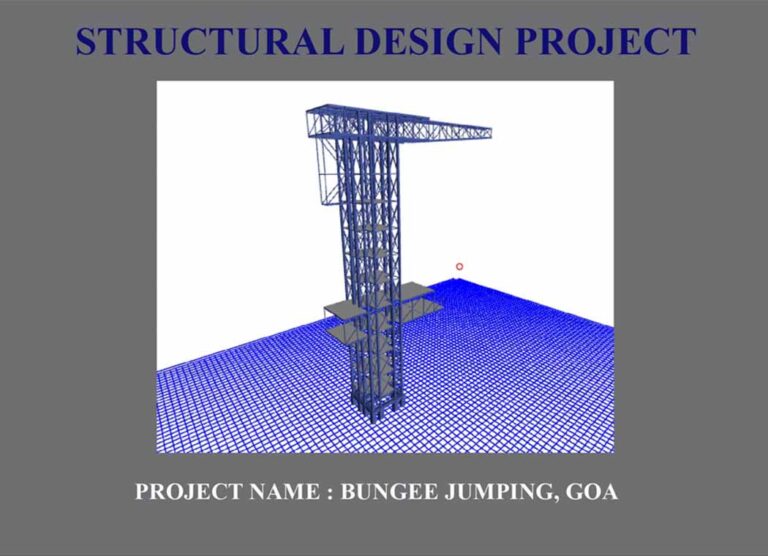
Industry Segments We Serve
We offer end-to-end structural consultancy services, from analysis and design to detailing and value engineering. Our solutions are tailored to meet the unique demands of residential, commercial, industrial, and infrastructure projects.

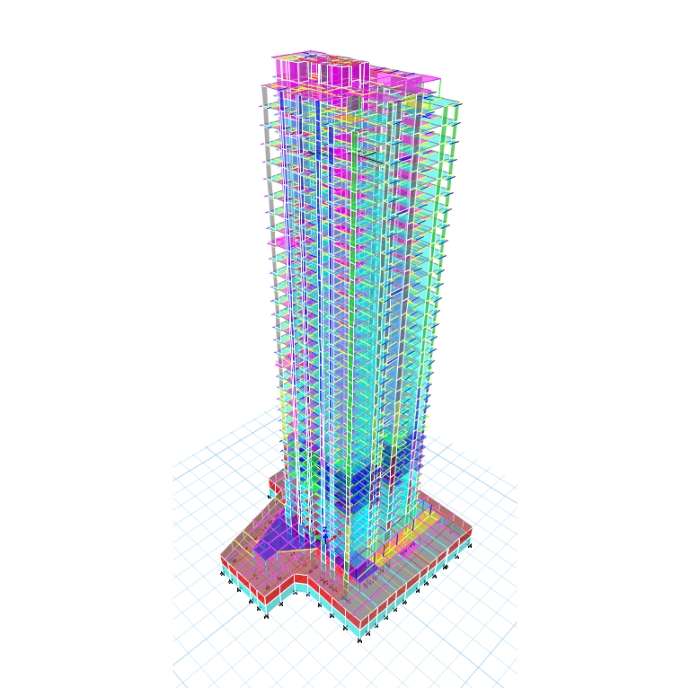

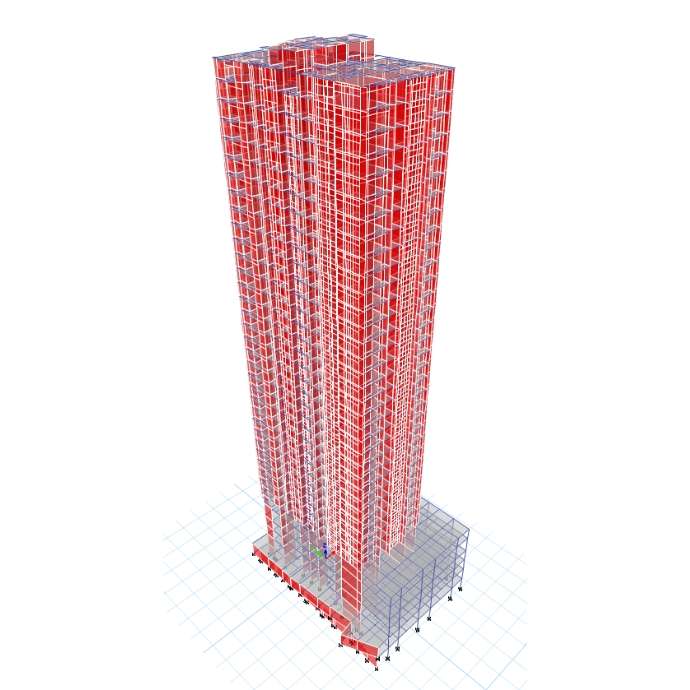

Residential
One-stop structural design solutions for a wide range of residential developments—spanning bungalows, row houses, high-rise apartments, gated communities, villas, and MIG housing. Our approach emphasizes efficient load path design, lateral stability, seismic and wind considerations, and optimized member sizing to ensure both safety and cost-effective construction.
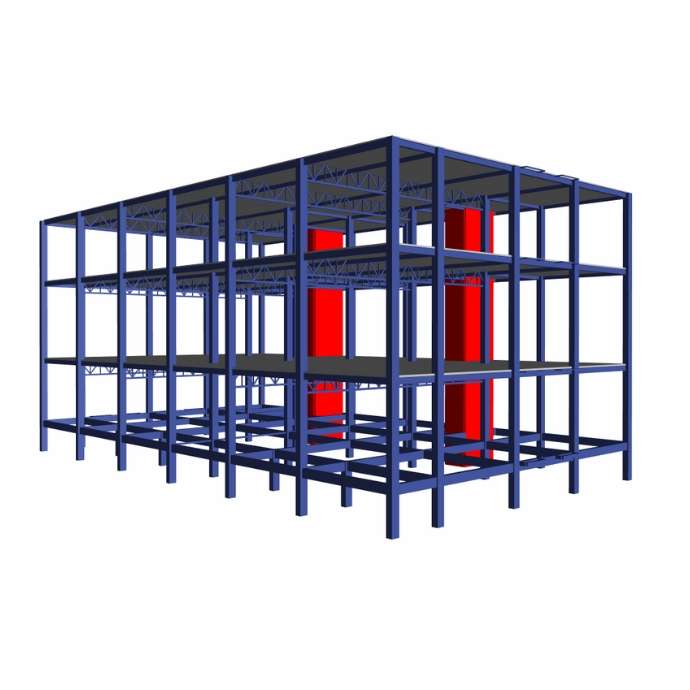
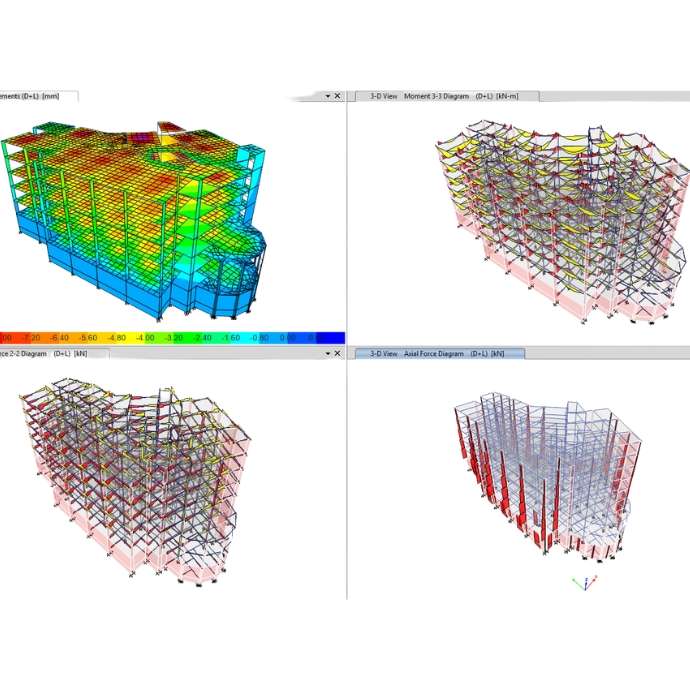
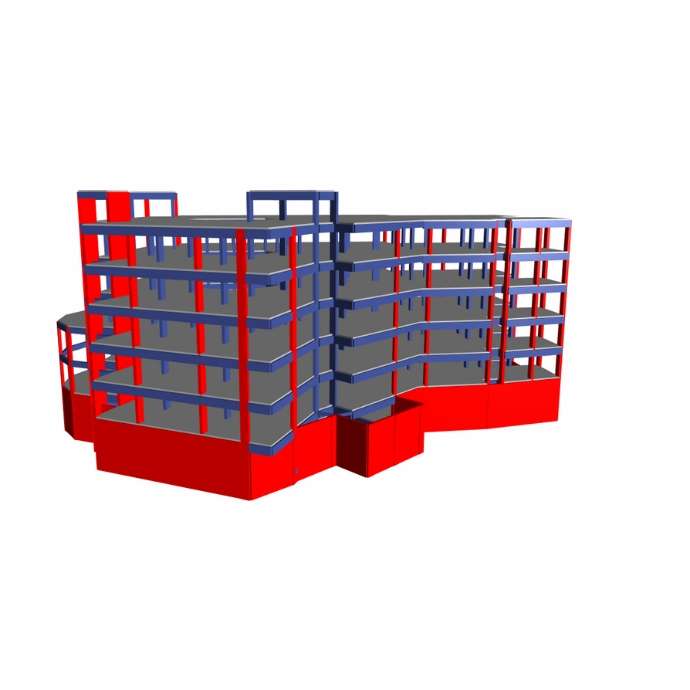
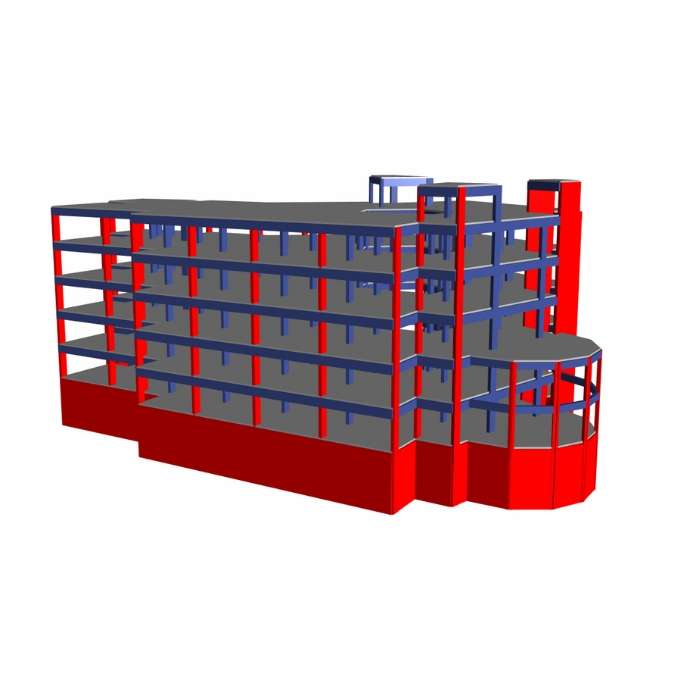
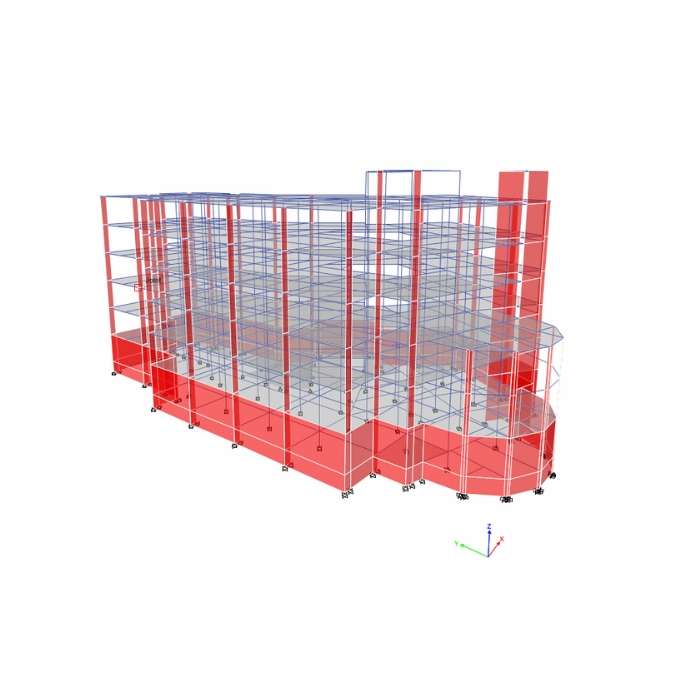
Delivering structural design expertise for Office Buildings, Schools, Colleges, Hospitals, shopping malls, Hotels, and IT Parks with a focus on stability systems, vertical load distribution, and seamless MEP integration.
Commercial
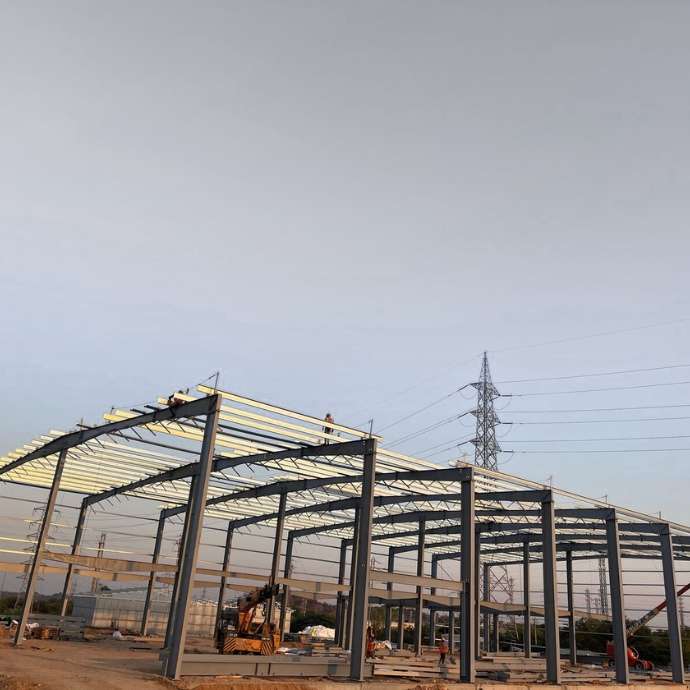
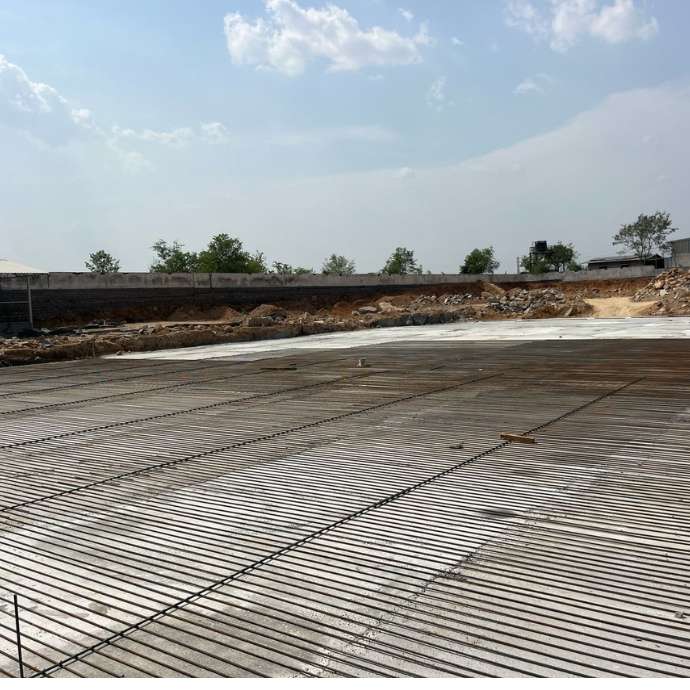
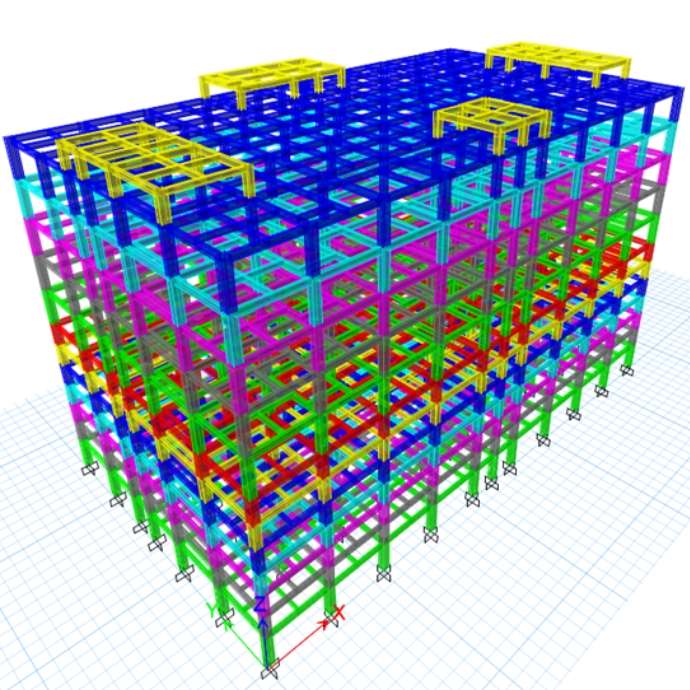
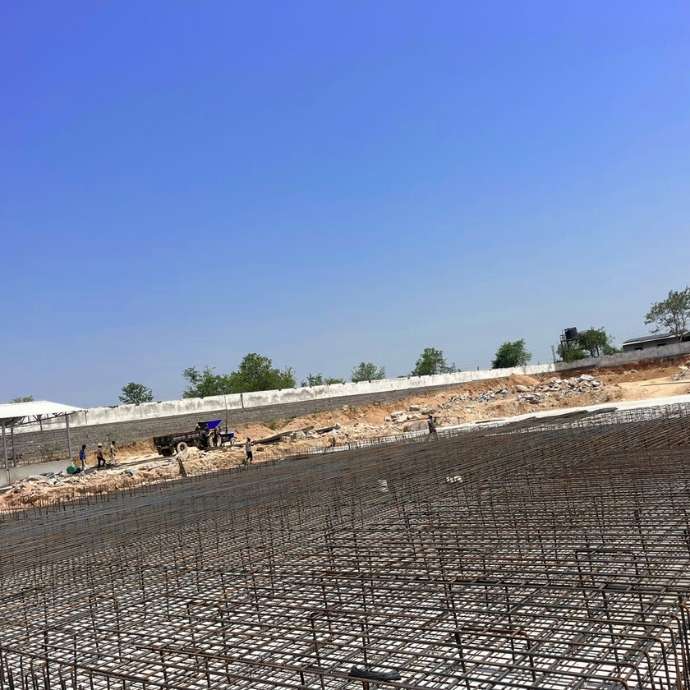
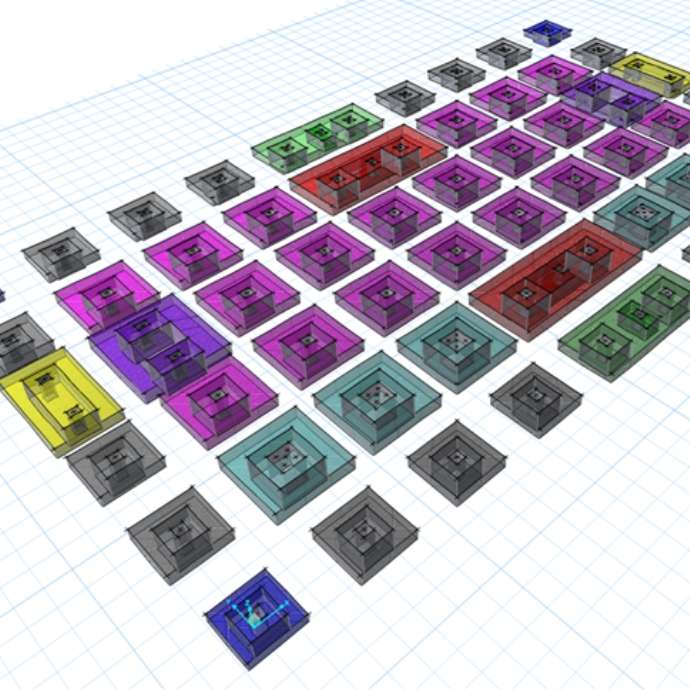

Providing tailored structural solutions for PEB Sheds, Steel Factory Sheds, Warehouses, Processing Units, and Industrial Plants, ensuring performance under dynamic loads, equipment-induced vibrations, and operational efficiency.
Industrial
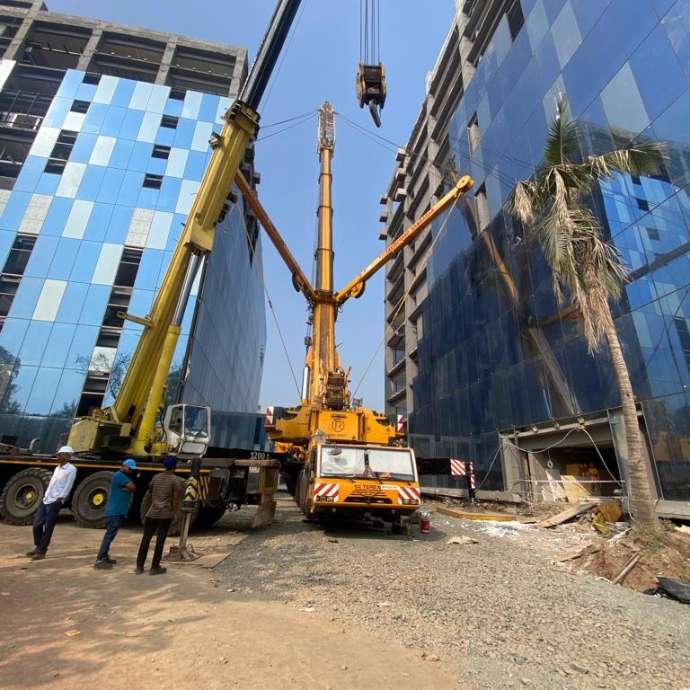
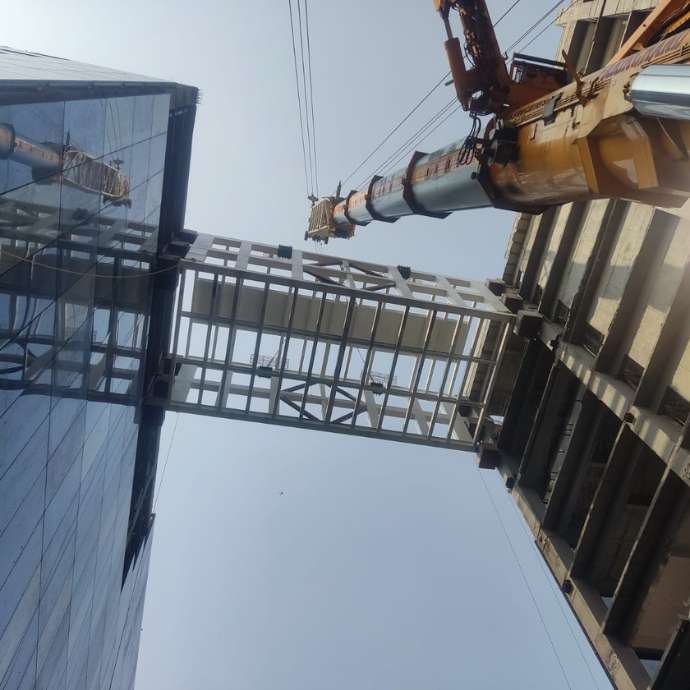
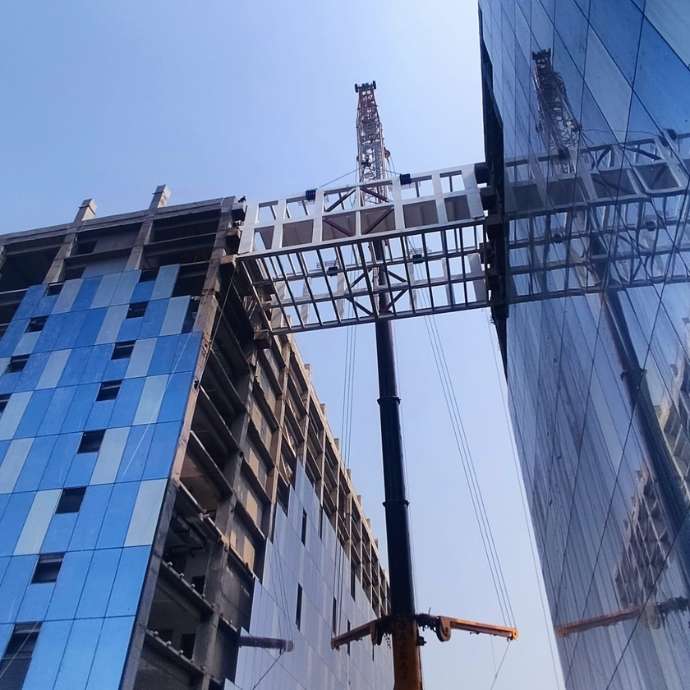
Offering advanced cutting-edge structural engineering for Bridges, Airport Hangars, Metro Stations, Culverts, Chimneys, Transmission Towers, and Water Tanks, addressing long-span behaviour, seismic considerations, and durability criteria.
Infrastructure
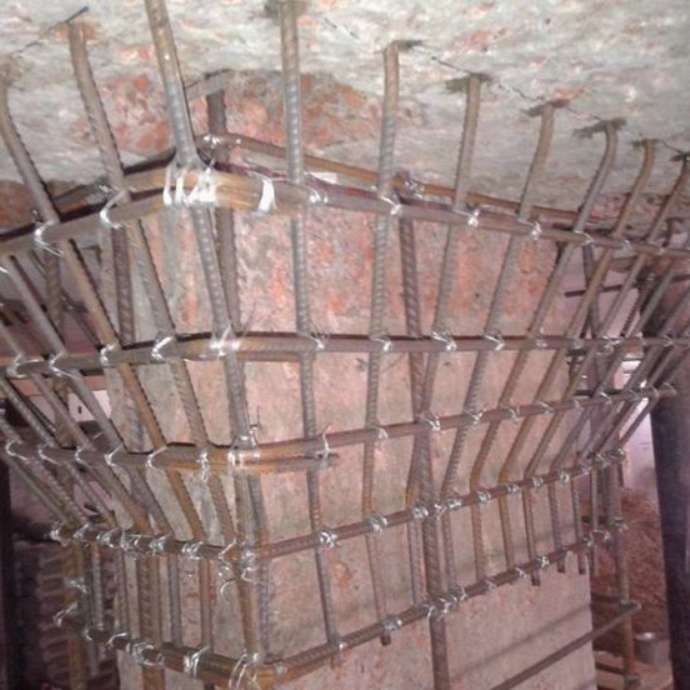
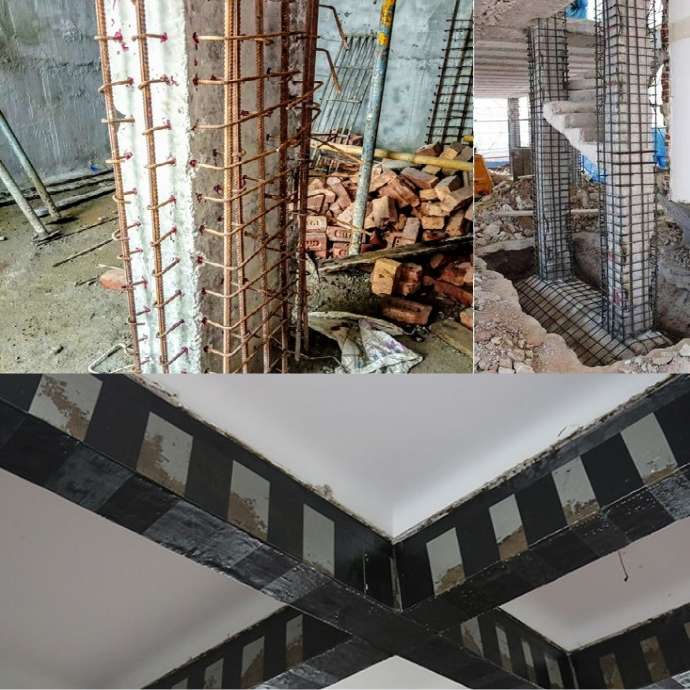
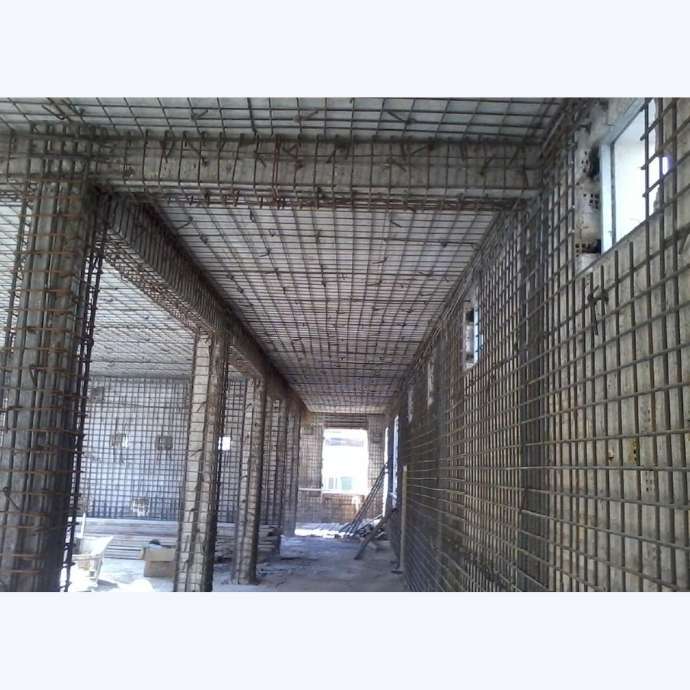
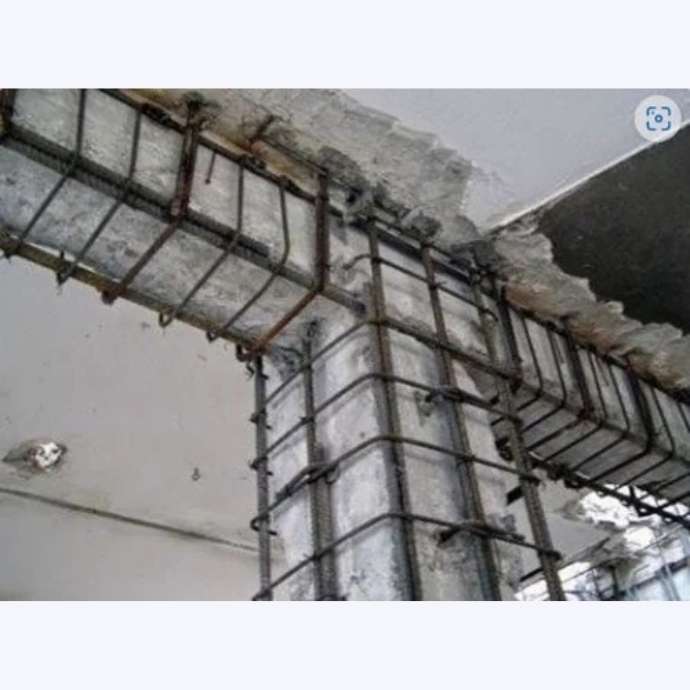
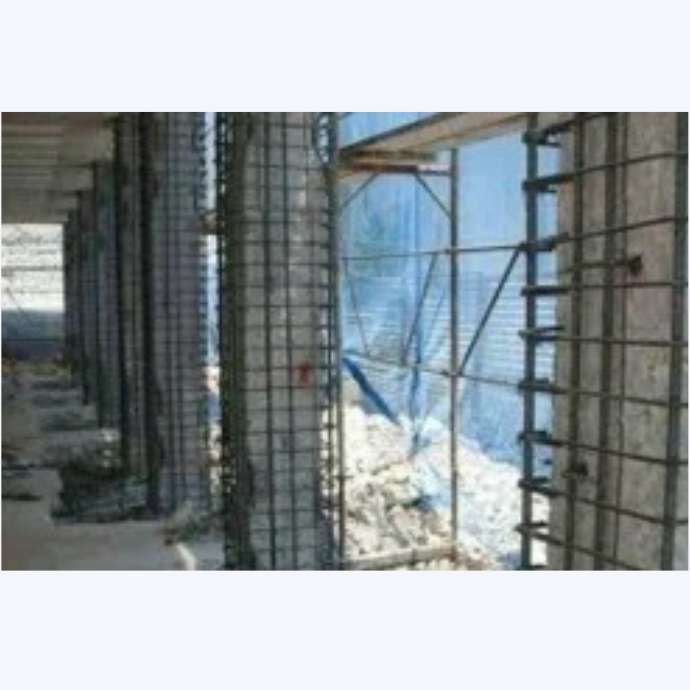
Condition assessment for aging buildings, load-bearing evaluations, safety inspections, compliance checks for existing RCC and steel structures along with comprehensive retrofitting solutions by strengthening and modification of structures to meet revised codes, seismic upgrading, service life extension for bridges, buildings, chimneys, and industrial setups as applicable.
Structural Audit& Retrofitting


Performs Independent analysis & design verification as per IS and International standards as applicable for residential buildings, commercial complexes, industrial structures, and infrastructure projects.
Proof Checking
Seismic Analysis & Technical Data
Advanced seismic analysis and structural response data showcasing our engineering expertise.
Seismic Impact Analysis
Seismic Zone Distribution
Project Type Distribution
Monthly Project Completion Trend
Material Usage Analysis
Why Choose Us
Our unique strengths that set us apart in the structural engineering industry.
₹2000+ Cr Worth of Projects
Managing high-value projects with precision and expertise.
81+ Storey Structures in UAE & Asia
Designing high-rise buildings that define urban skylines.
RCC, Steel, Composite Structures
Versatile expertise across all structural material types.
Seismic & Wind-Tunnel Tested Designs
Ensuring structures withstand extreme environmental conditions.
Iconic Urban Landmarks
Creating distinctive structures across India and abroad.
International Code Compliance
Meeting global standards for safety and quality.
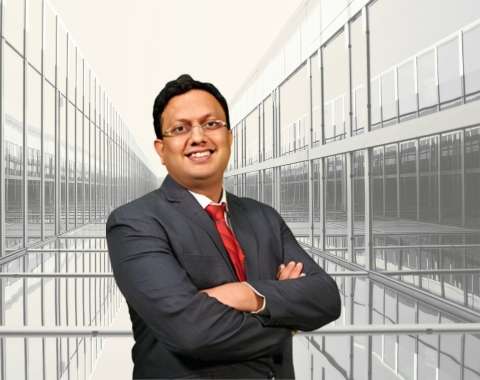
Our Leadership
Our Key Person
Mr. Sandeep Pingale
With over two decades of experience in structural engineering, Mr. Pingale has been instrumental in shaping the future of structural engineering education. His vision of practical, hands-on learning has helped countless students transition into successful professionals.
Industry Expert
Leading innovation in structural engineering with cutting-edge methodologies.
Visionary Leader
Pioneering practical education approaches in structural engineering.
Mentor & Guide
Dedicated to nurturing the next generation of structural engineers.
20+
Years of Industry Experience
1,000+
Projects Completed
100%
Success Rate
QUALITY ASSURANCE COMPONENTS
Quality Assurance Components in a structural consultancy ensure design accuracy, code compliance, material reliability, and construction integrity throughout the project lifecycle.
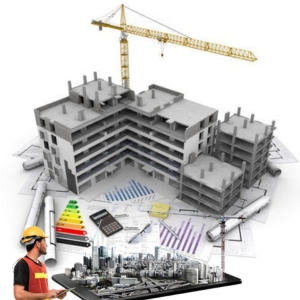
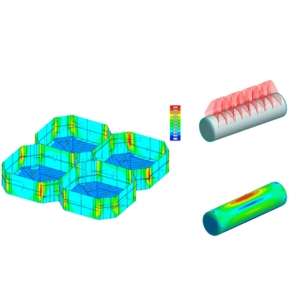
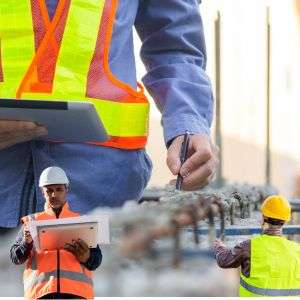
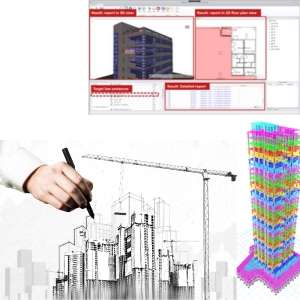
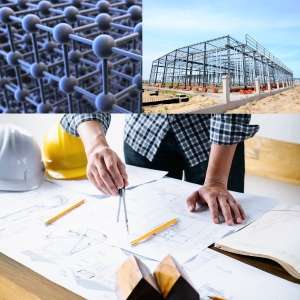
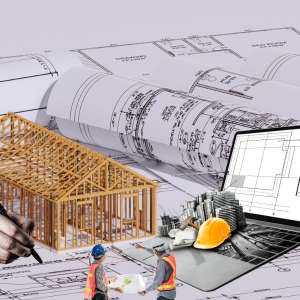
OUR WORKFLOW
Our structured approach ensures efficient project delivery and clear communication throughout the process.
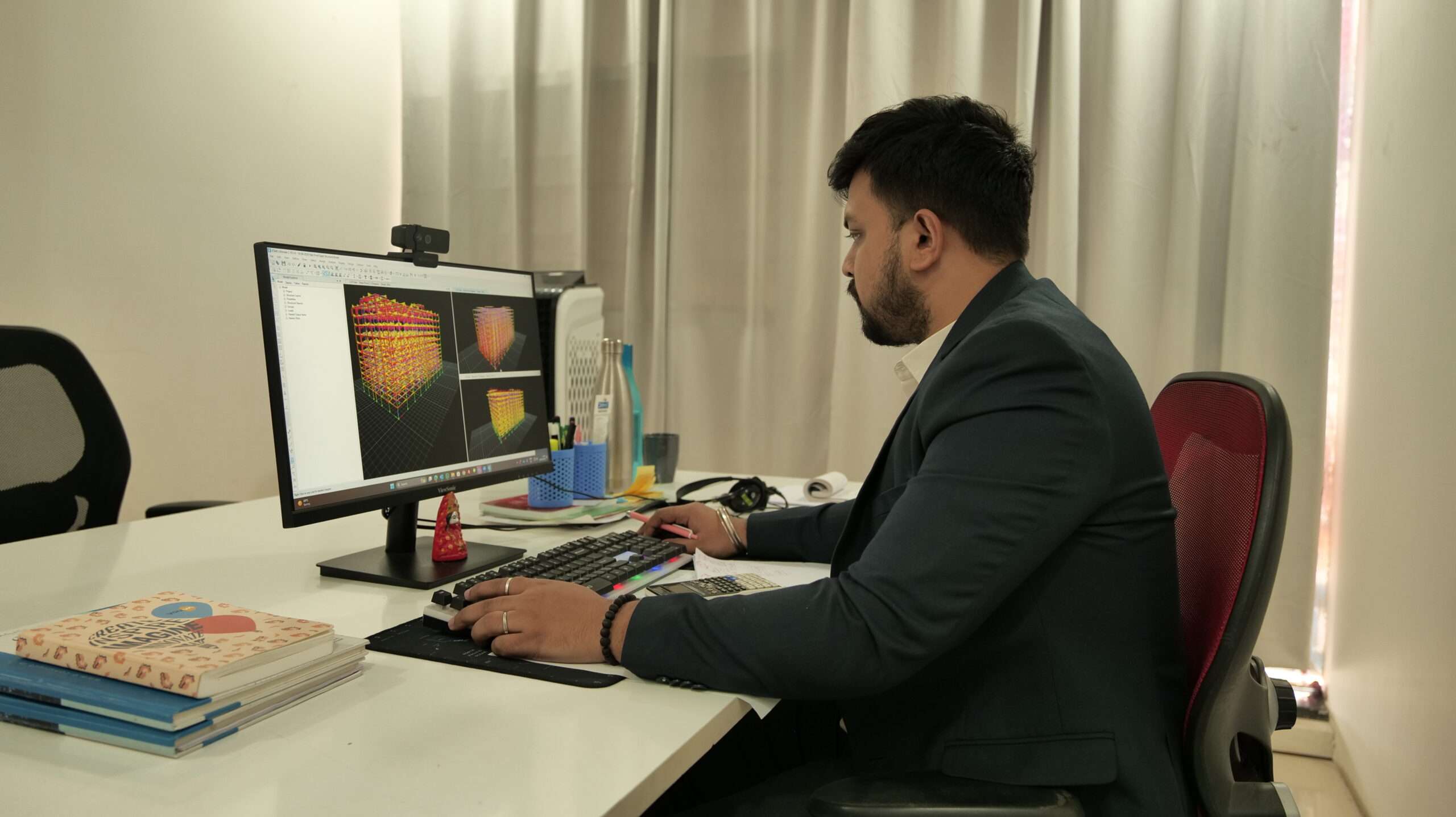
Initial Consultation
Focused consultation to align strategies with client needs.
- • Define structural requirements & scope
- • Feasibility planning
- • Finalize construction drawings

Scheme Design & Planning
Conceptual designs aligned with client goals.
- • Align objectives with design strategy
- • Regulatory compliance checks
- • Documentation ready for execution
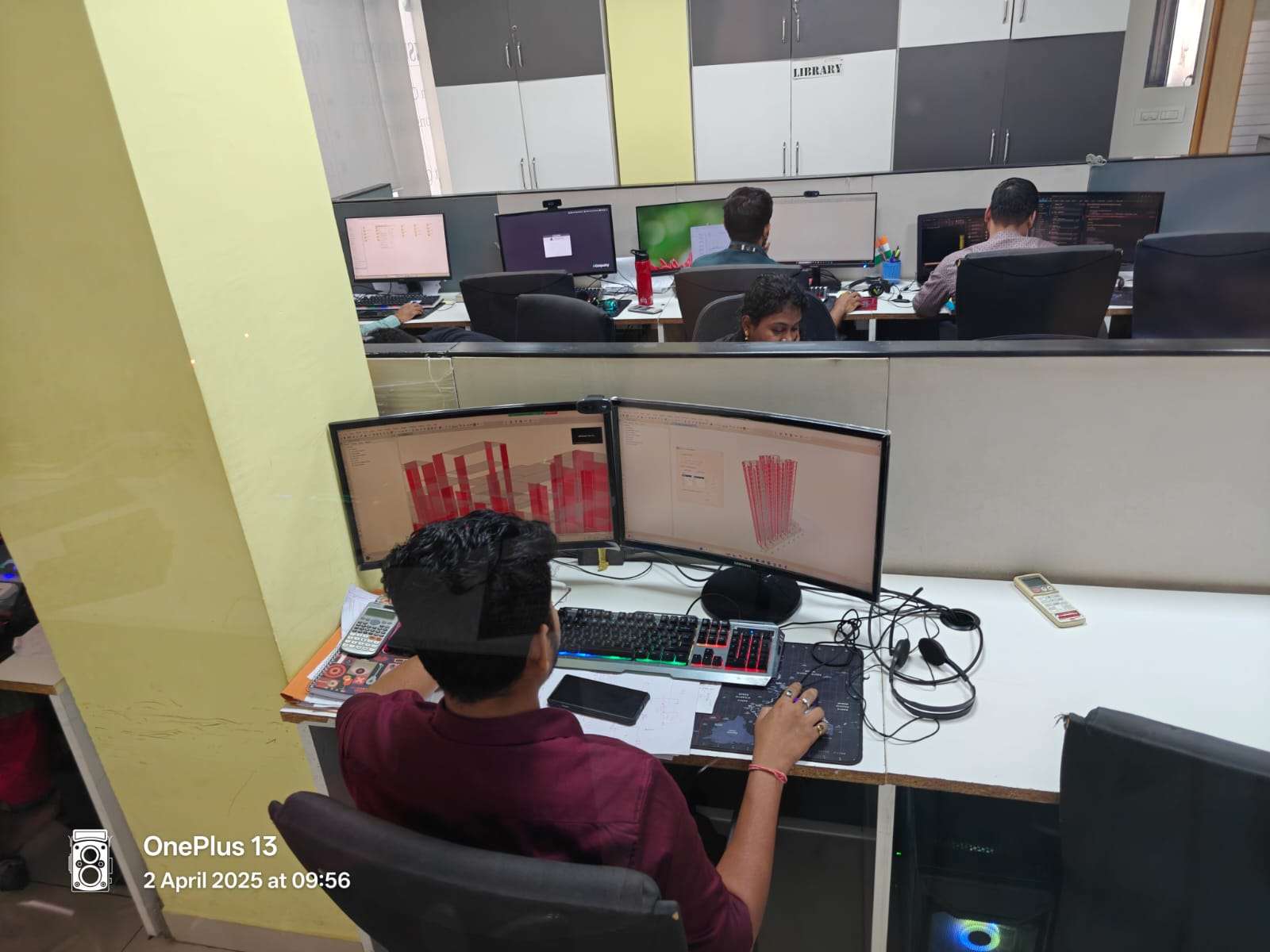
Detailed Analysis & Design
In-depth technical analysis for optimized compliance.
- • Understand project needs
- • Shape project vision
- • Detailed documentation
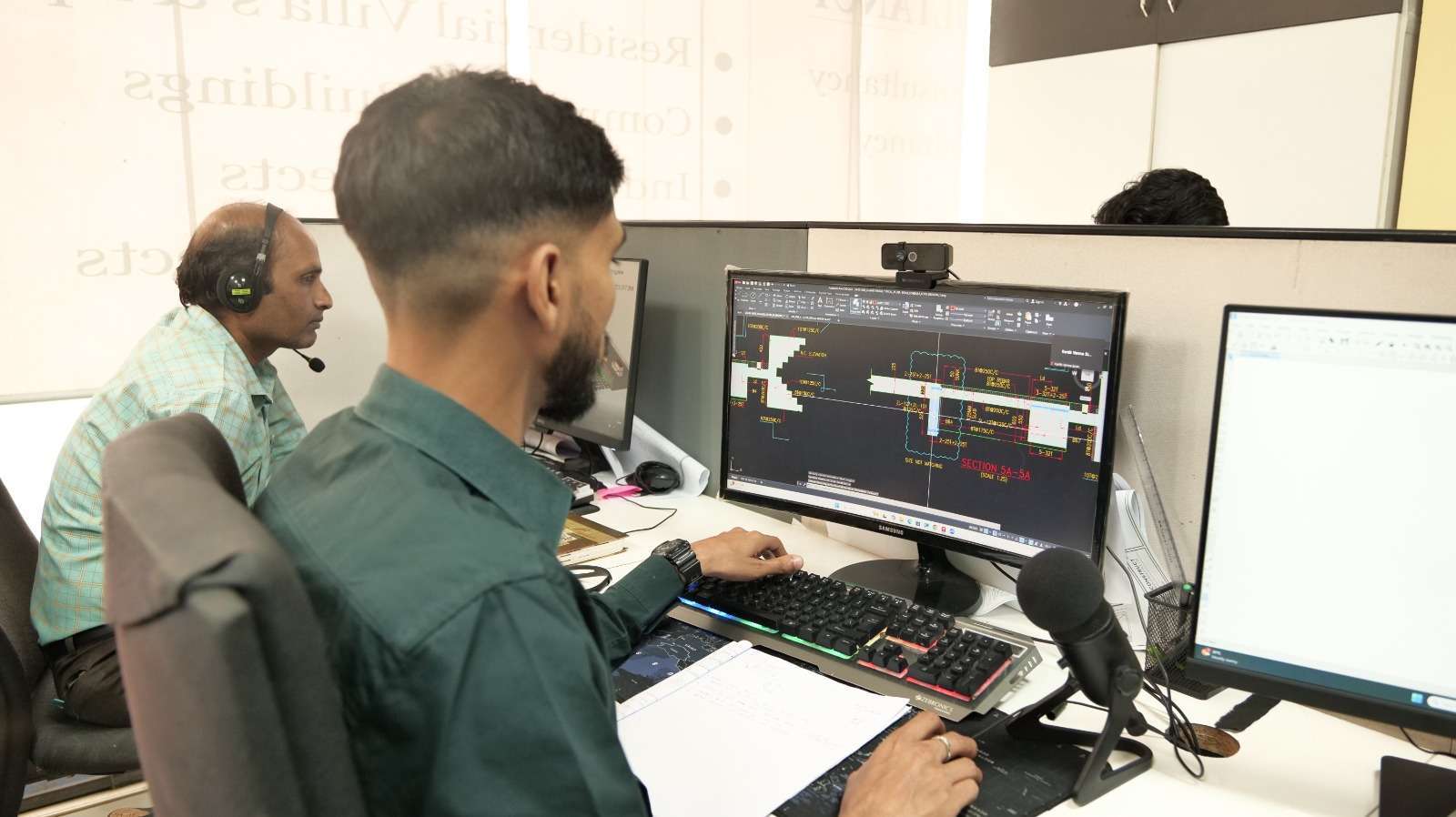
Drawing & Delivery
Precise drawings & specs ready for on-site execution.
- • Consultation and gathering
- • Finalizing technical designs
- • Drawings ready for construction
Expert Project Consultation
Offering end-to-end structural consultation means guiding clients through the entire development process—from initial design to final inspection. Our extensive knowledge helps identify potential challenges early on, ensuring that projects stay on track and within budget.
This proactive approach simplifies complex projects, providing clients with peace of mind and clarity every step of the way.
Latest Projects
Explore our recent successful projects that showcase our expertise.


Vapi Industrial Building
Challenges : Analysis and design of long columns and analysis and design of steel beams on mezzanine floors.
Current Status : GFC Released, Site is ongoing.

Automated Storage and Retrieval System Shed Foundation
Challenges : Analysis for Moving Crane Load, Checking for Crackwidth, Value Engineering
Current Status : GFC Released. Reinforcement lay is ongoing at site.



9-Emperio
Challenges : Control Dynamic Wind Deflection, Design Long-span Girder.
Current Status : Project is ongoing, with pile casting at the site.
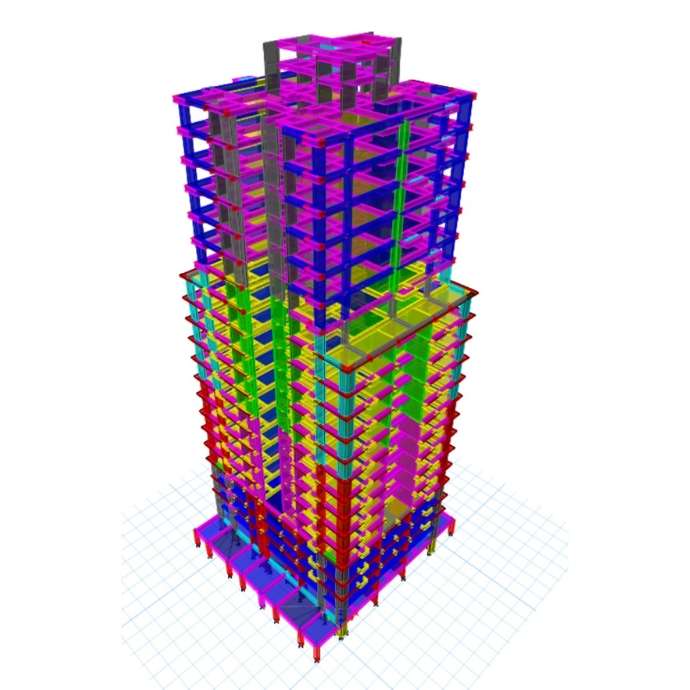
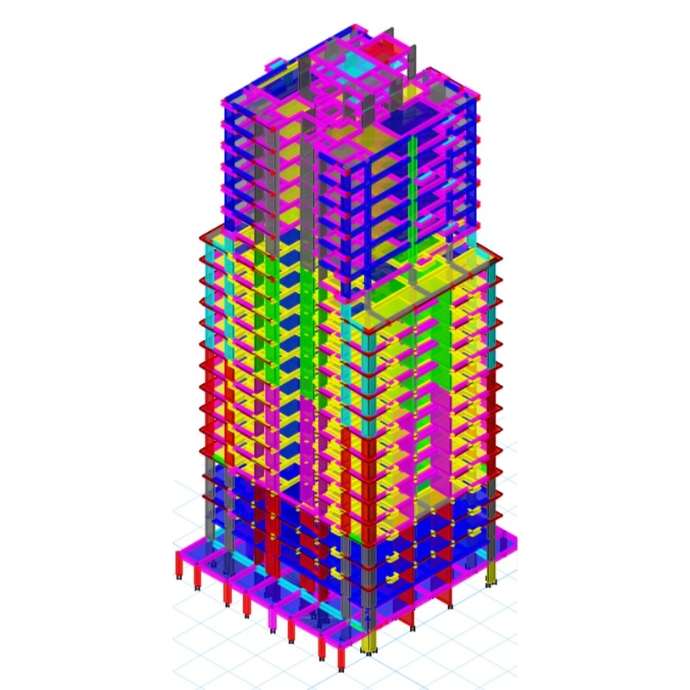
Paradise Pride (B+G+22)
Challenges : Maintain uniform Column Sizes from typical floor and Wind Gust Calculation due to varying Width of building.
Current Status : Structure Design Completed, On site Typical Floor Construction is going on.
Client Testimonials
Hear what our clients say about their experience working with us.
EXCELLENT
Based on 49 reviews







Key Attributes of Structural Consultancy Works
Insights on career growth, skill development, and job opportunities in the civil engineering domain.
- Connection Design
- DBR
- Digital Site Checking and Reporting System – AI Based in-house tool
- Geotechnical Report
- Gravity and Lateral Load
- Mivan Technology with Mivan Modeling
- Overall Quality Check
- Soil Structure Interaction
- Value Engineering
- Diversified Foundation System
Connection Design
Steel Connection Design and Baseplate Connection Design
Steel connection design ensures safe load transfer between structural members through bolted or welded joints. It includes shear, moment, and axial connections as per IS 800 / AISC standards. Baseplate connection design focuses on transferring loads from the steel column to the concrete foundation, involving anchorage checks, bearing pressure verification, and plate thickness adequacy.
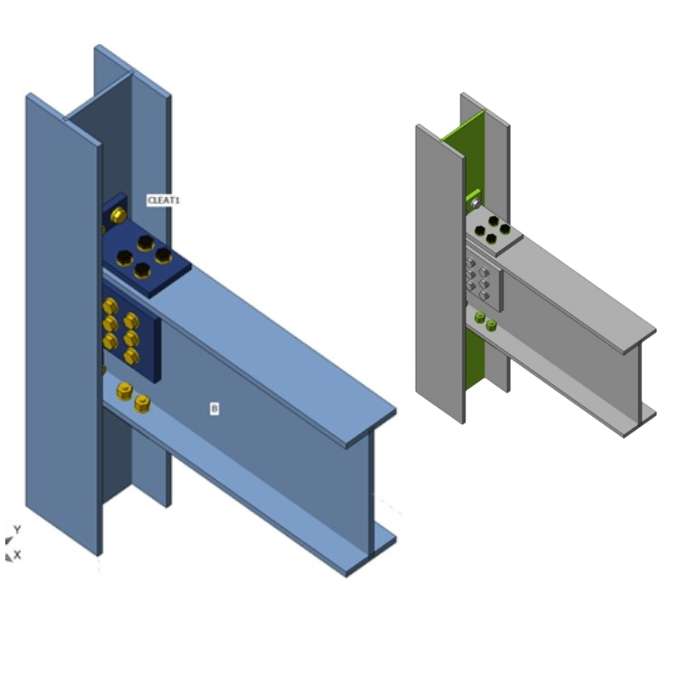
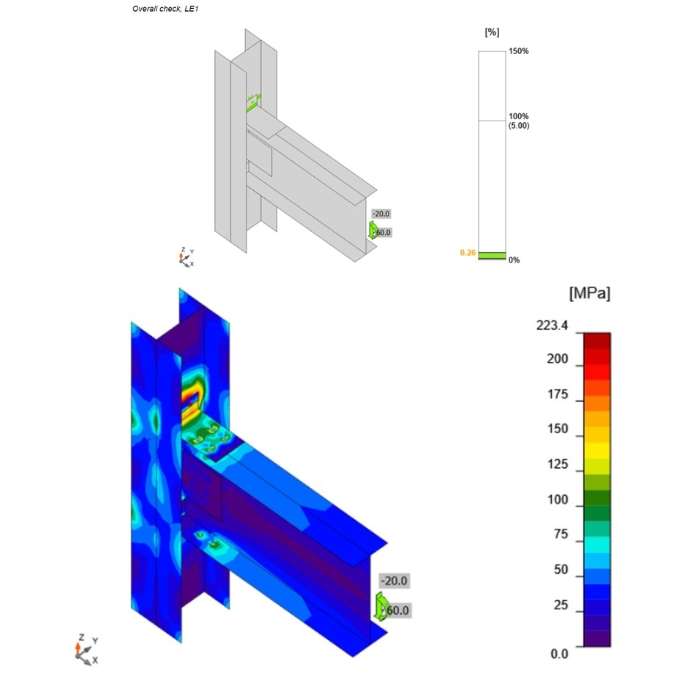
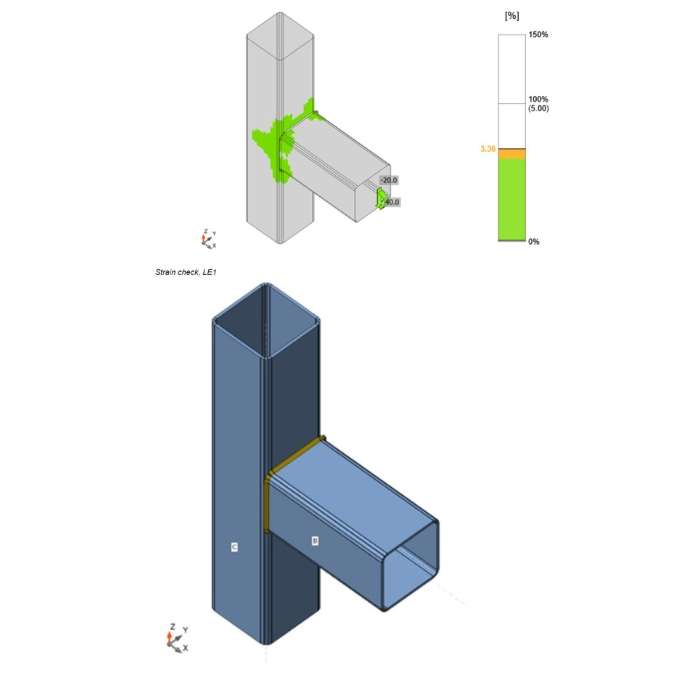
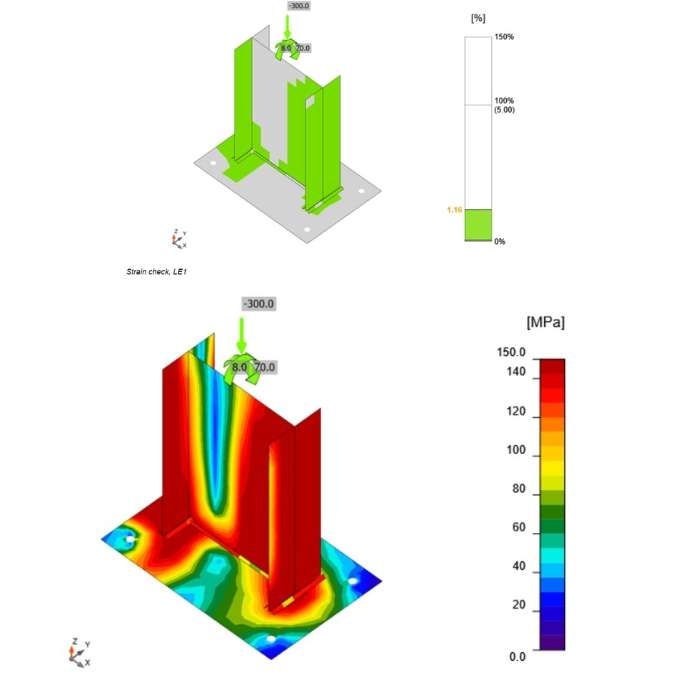
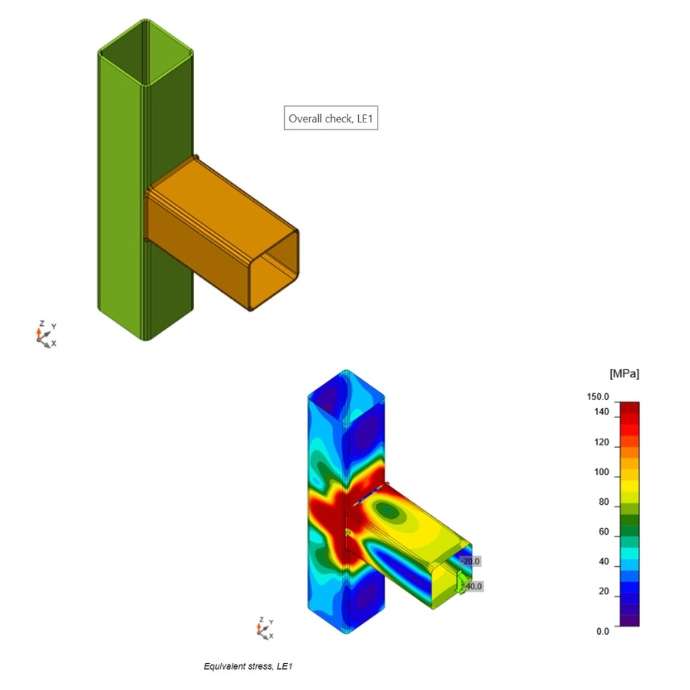
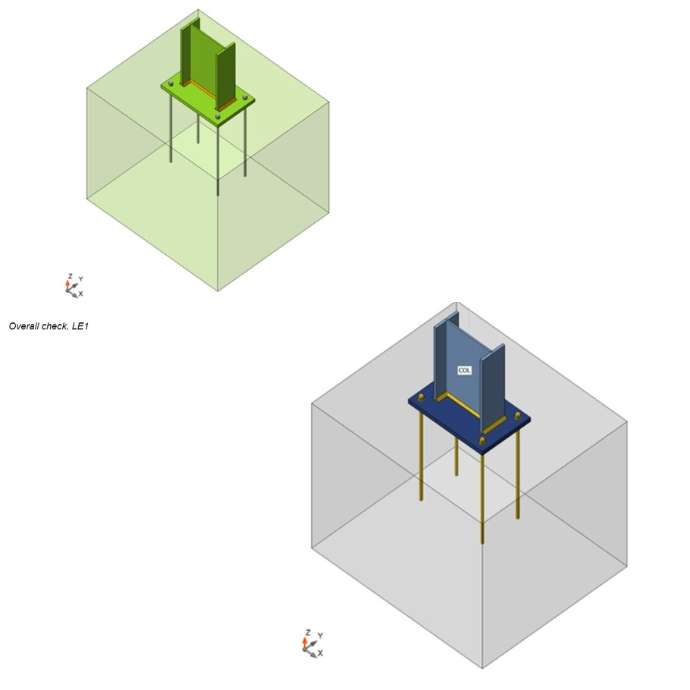
DBR
Design Basis Report (DBR)
A DBR documents all structural design assumptions, parameters, codes followed (e.g., IS 456, IS 875, IS 1893), load combinations, analysis methodologies (static/dynamic), software used, material properties, and foundation details. It serves as the principal reference for peer review and approvals.
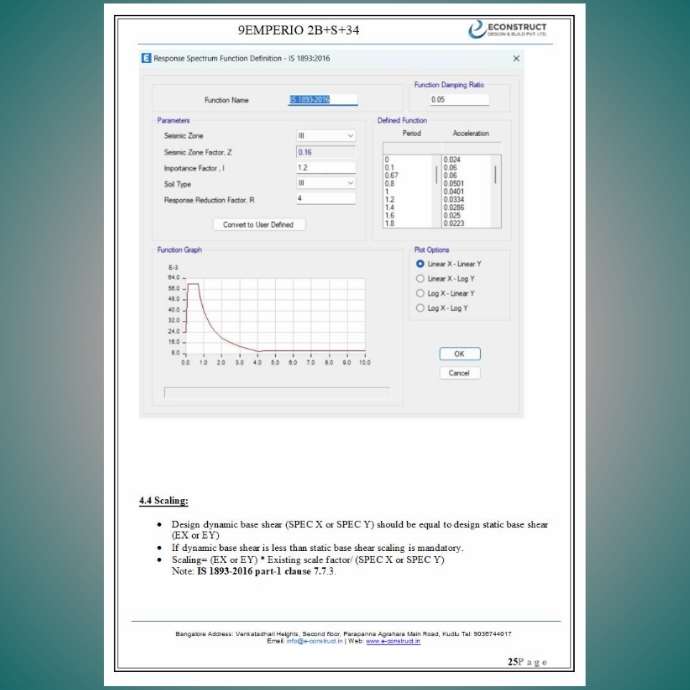
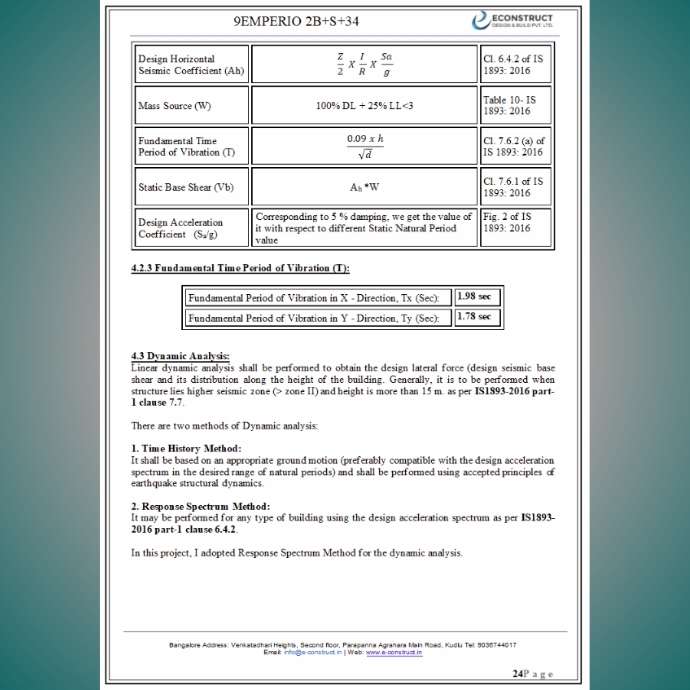
Digital Site Checking and Reporting System – AI Based in-house tool
BIM-Based Digital Site Checking and Reporting Through In-house AI Tools
AI-driven BIM tools enable real-time comparison of built vs. designed models using point cloud data, ensuring accuracy in dimensions and placements. Automated clash detection, quality verification, and progress reporting are integrated into dashboards for efficient site monitoring and decision-making.
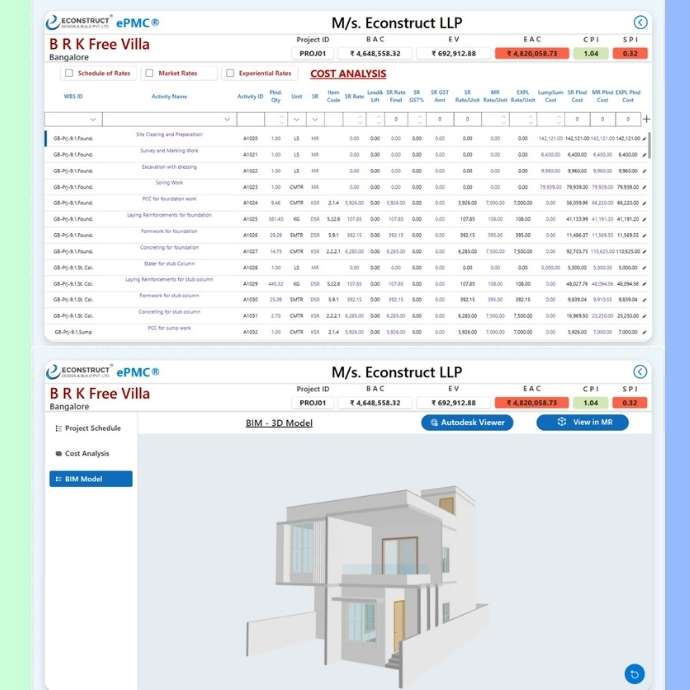
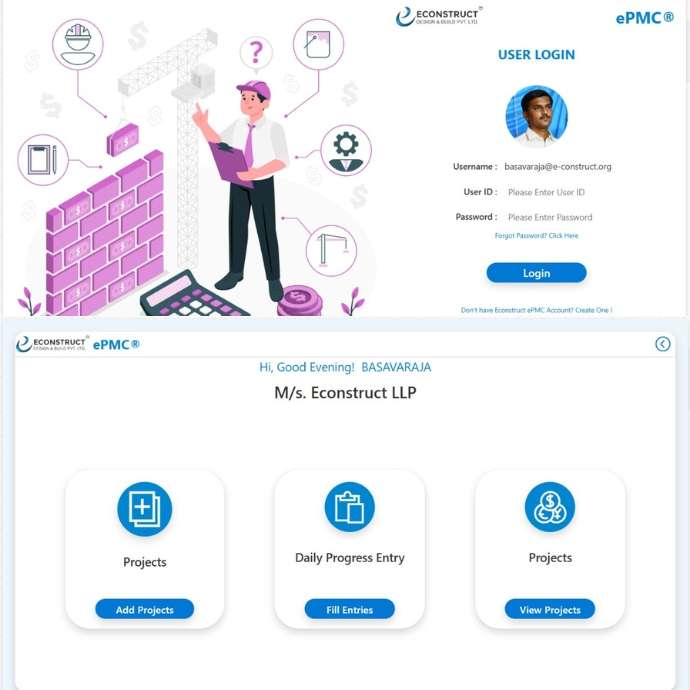
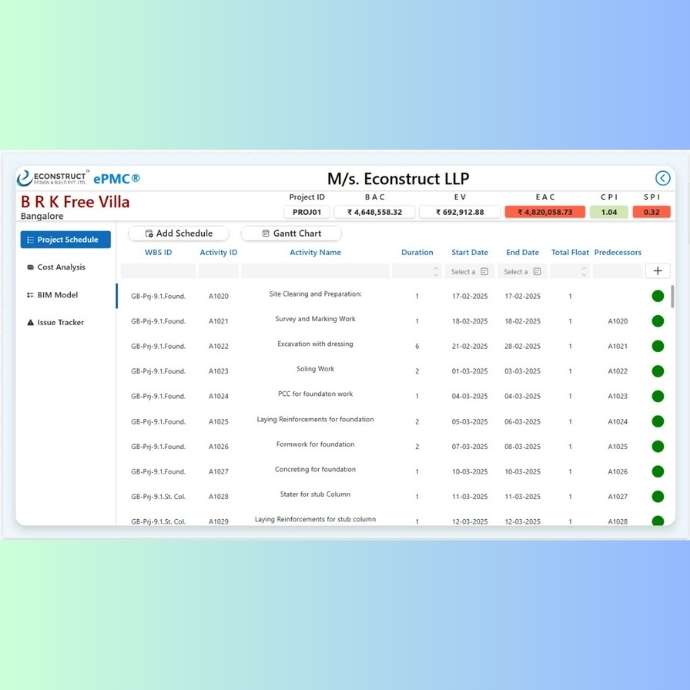
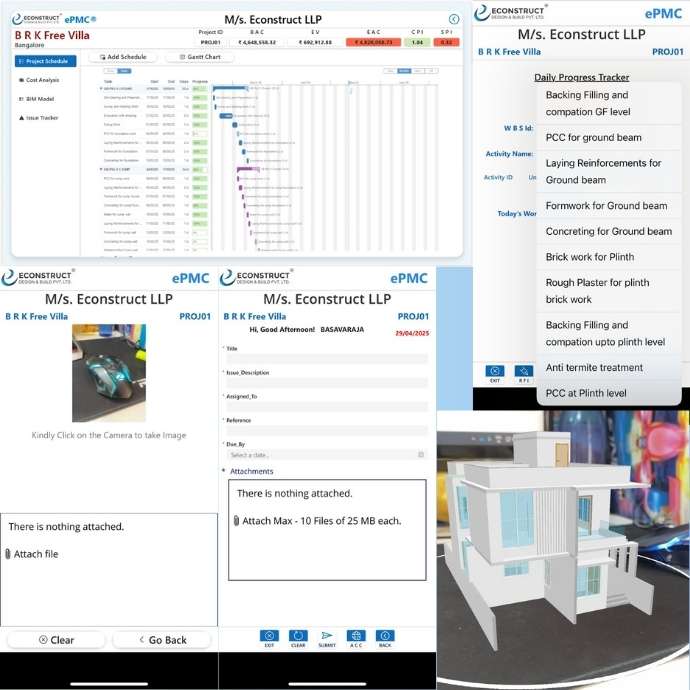
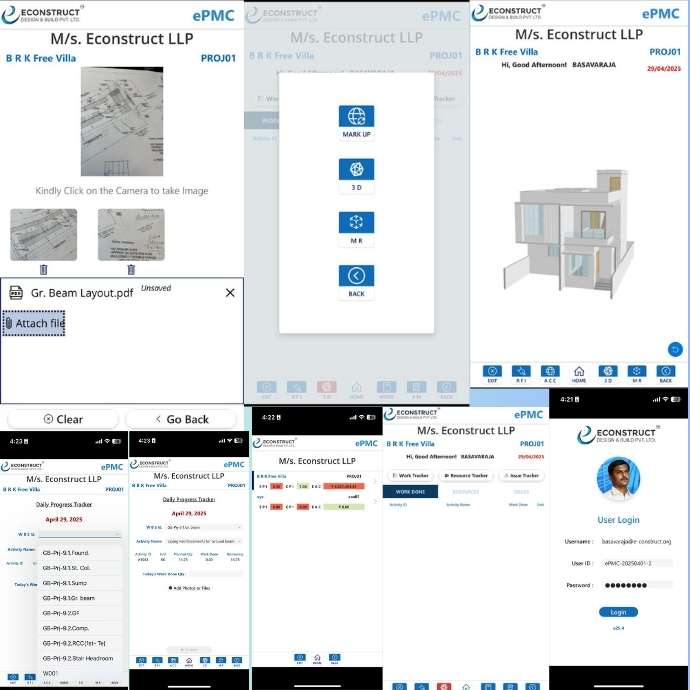
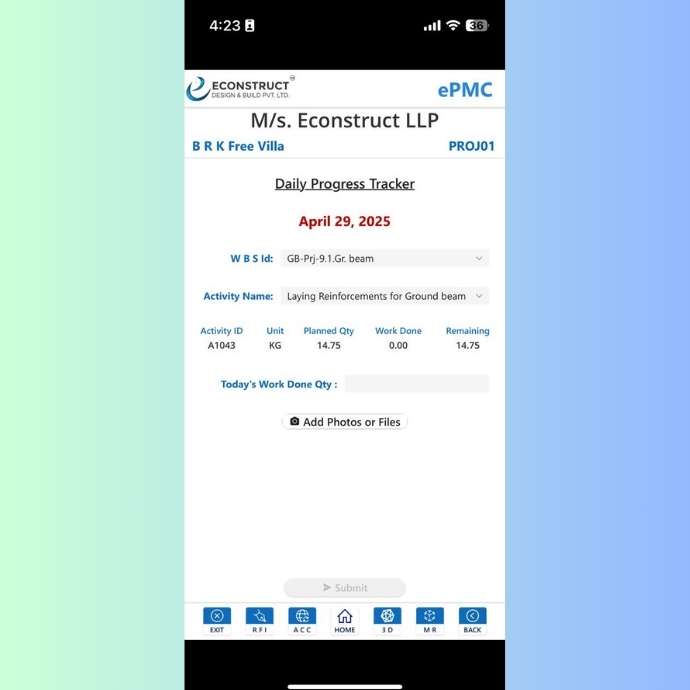
Geotechnical Report
Geotechnical Reports and Their Components
Key tests include Standard Penetration Test (SPT), Cone Penetration Test (CPT), Plate Load Test, and laboratory tests (grain size analysis, Atterberg limits, triaxial shear, consolidation). Reports provide soil stratigraphy, bearing capacity, settlement estimates, and design recommendations for foundations and retaining systems.
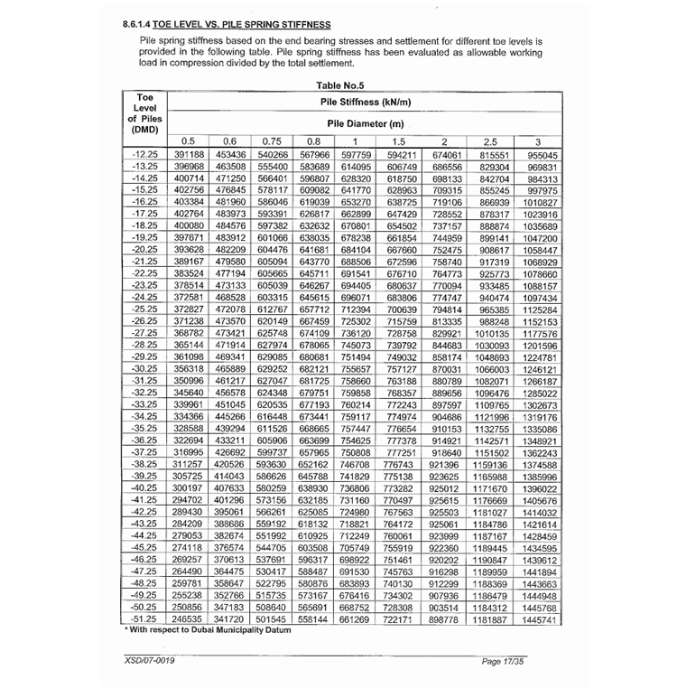
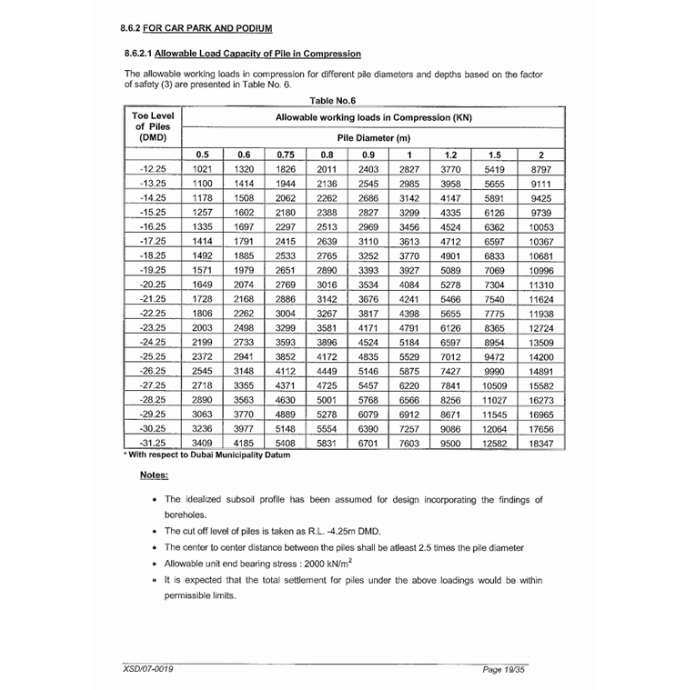
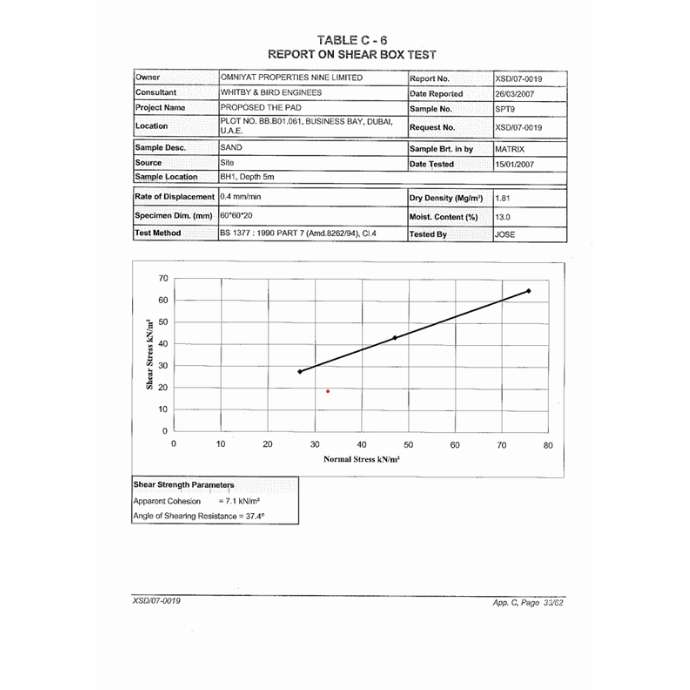
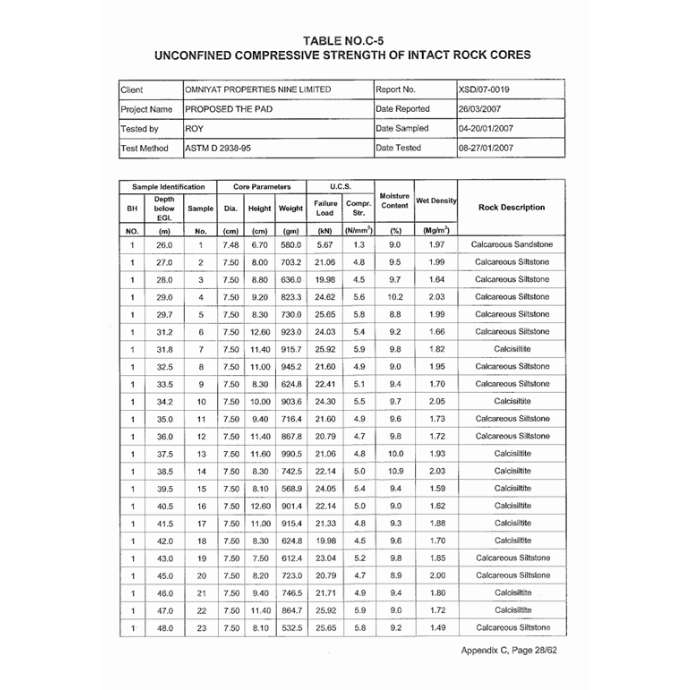
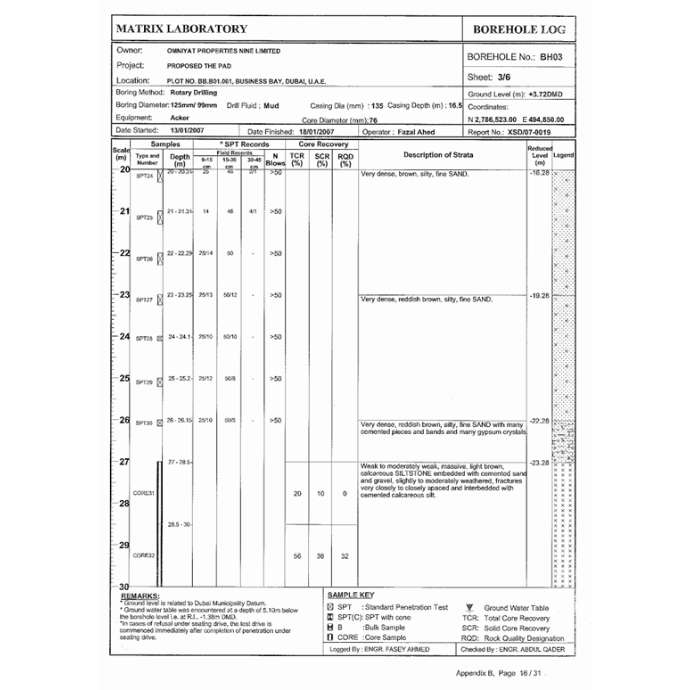
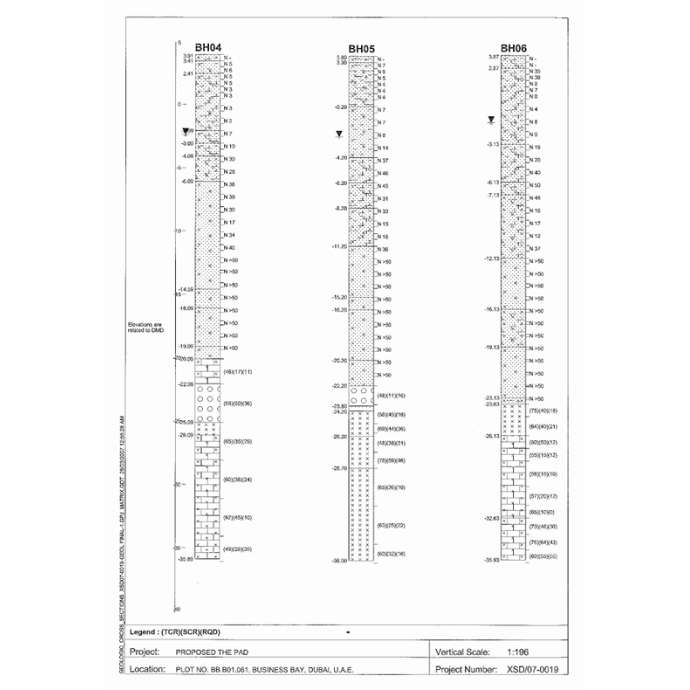
Gravity and Lateral Load
Gravity Load with Deflection and Lateral Load Distribution with Displacement Check
We utilize a combined ETABS and SAFE workflow to deliver precise and code-compliant structural designs. Gravity loads—including dead, live, and imposed loads—are modelled in ETABS along with lateral forces from wind and seismic events. The software enables full-building analysis, accounting for stiffness distribution, load paths, and dynamic behaviour.
Our integrated approach ensures reliable design outcomes, optimized reinforcement, and full compliance with Indian & international codes as applicable—all while streamlining project delivery through advanced software interoperability.
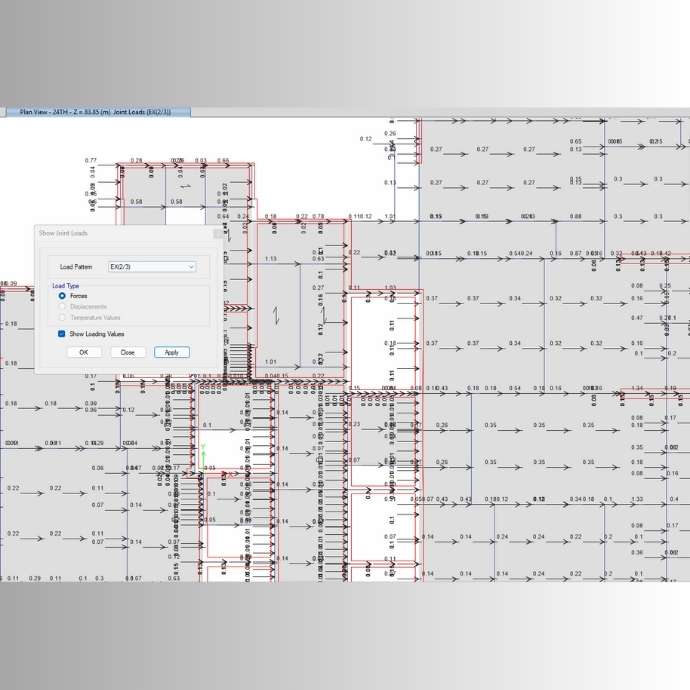
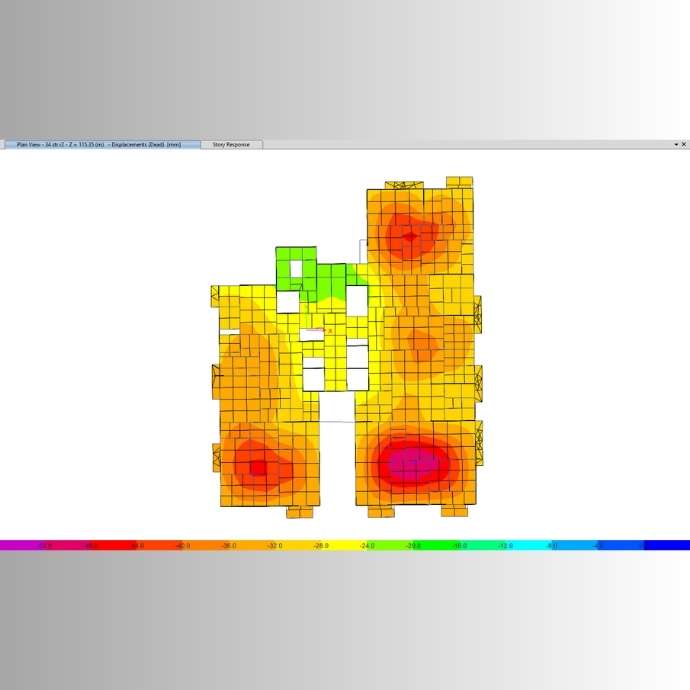
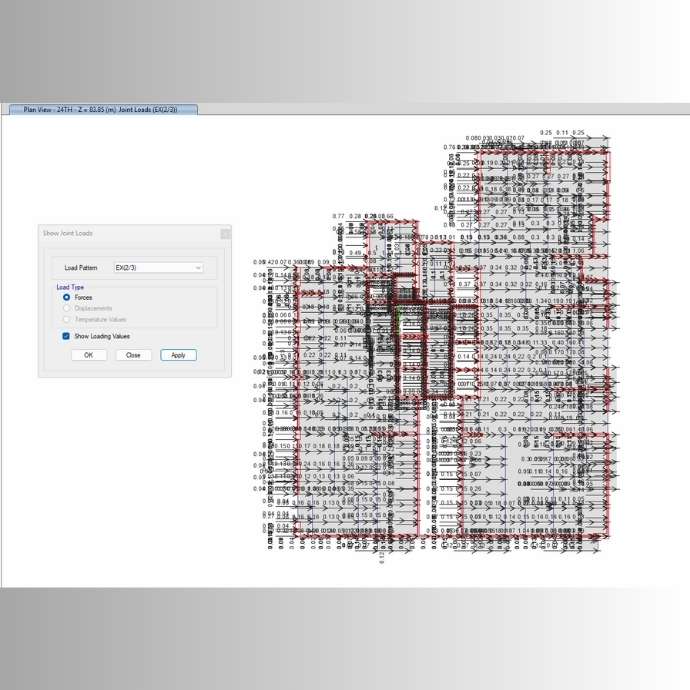
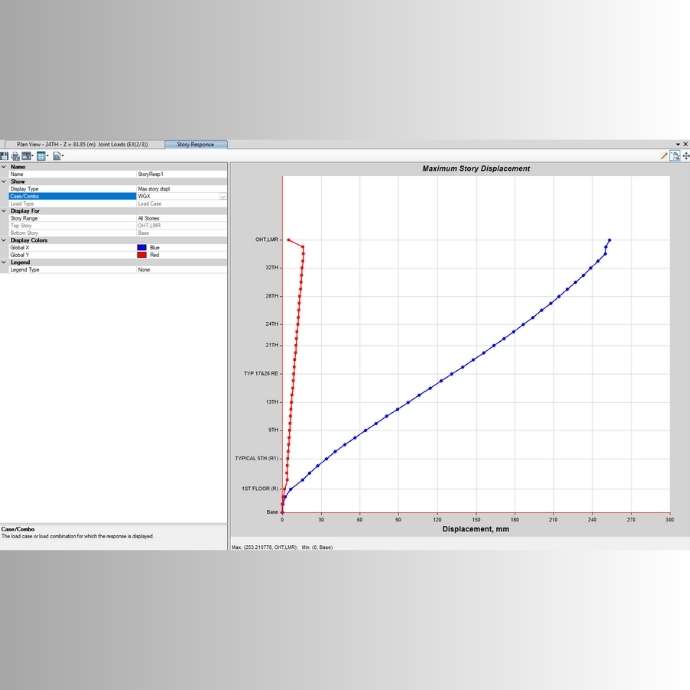
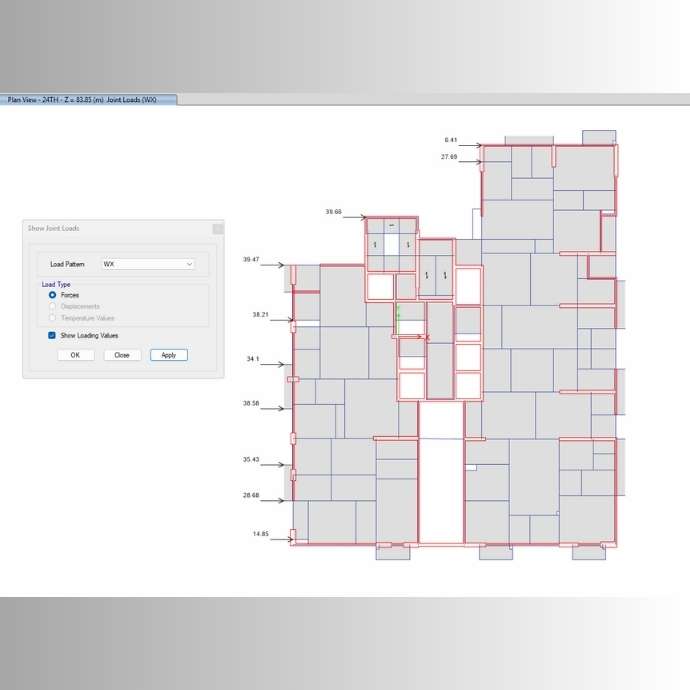
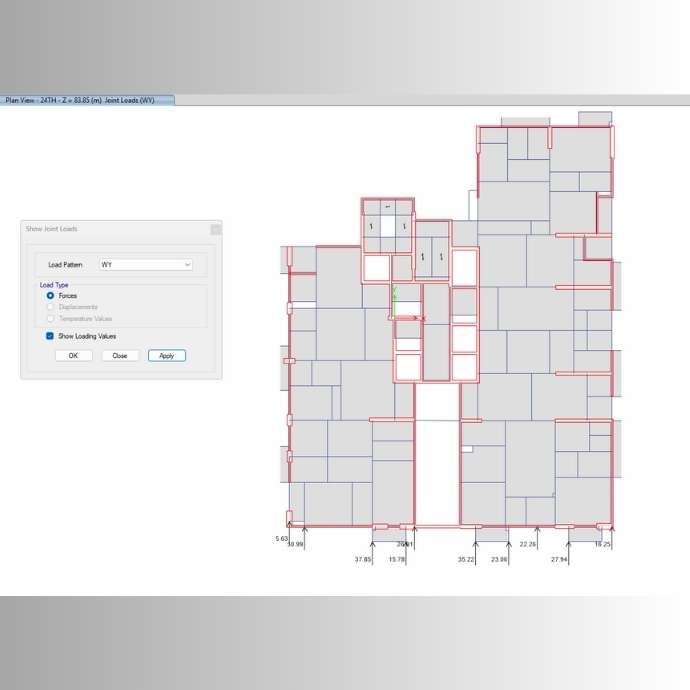
Mivan Technology with Mivan Modeling
Mivan & Conventional Work
Mivan technology utilizes aluminium formwork for monolithic concrete walls and slabs, eliminating the need for beams/columns in typical layouts. Structural modelling in ETABS or SAFE shows reduced steel tonnage due to uniform stress distribution and enhanced lateral stiffness, unlike column-beam layouts in conventional methods. Mivan Technology also gives a significant millage to finish the project earlier than conventional systems.
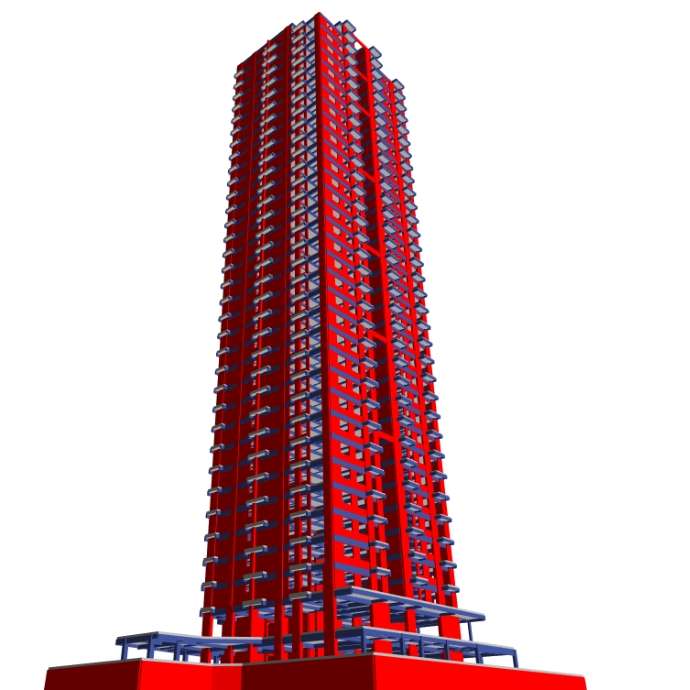
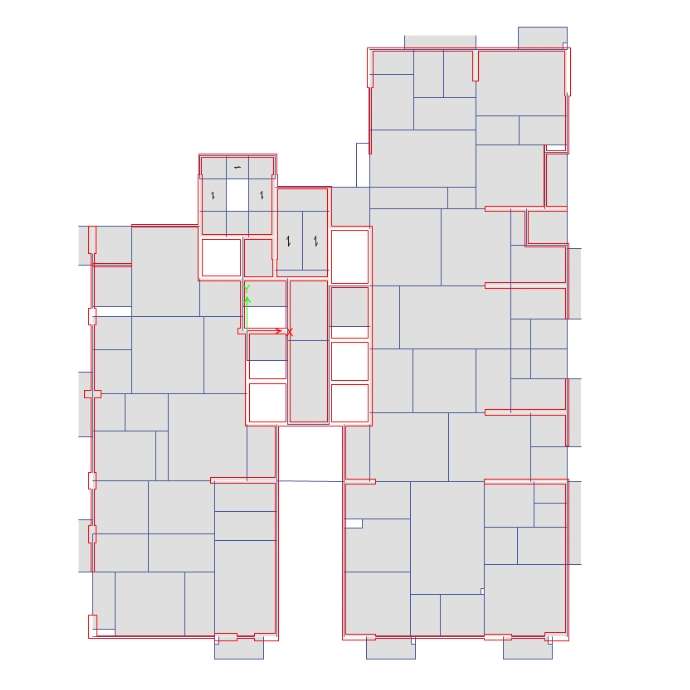
Overall Quality Check
Overall Quality Check as per Latest Codes, Software, and Practices
Quality checks involve model validation, peer reviews, code compliance (IS, NBC), and software verification using tools like ETABS, SAFE, STAAD. Regular audits, automated scripting for design checks, and clash detection ensure error-free outputs aligned with current best practices and digital workflows.
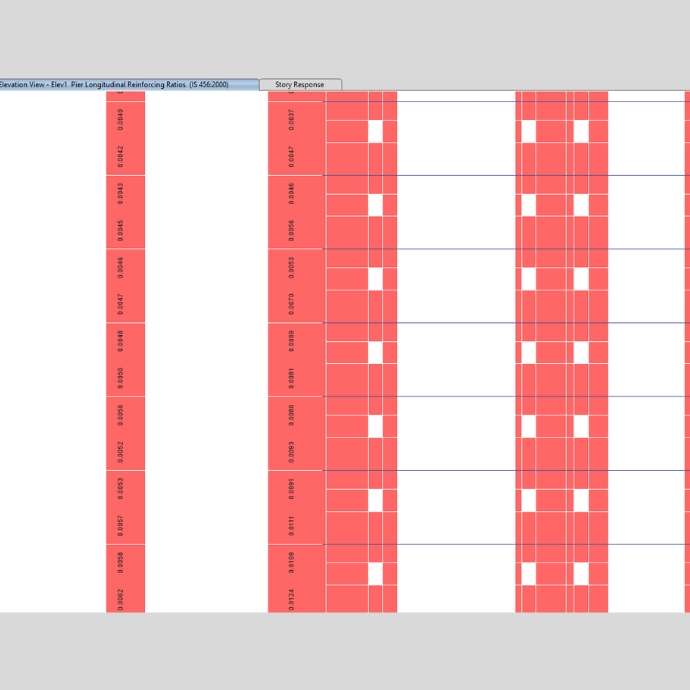
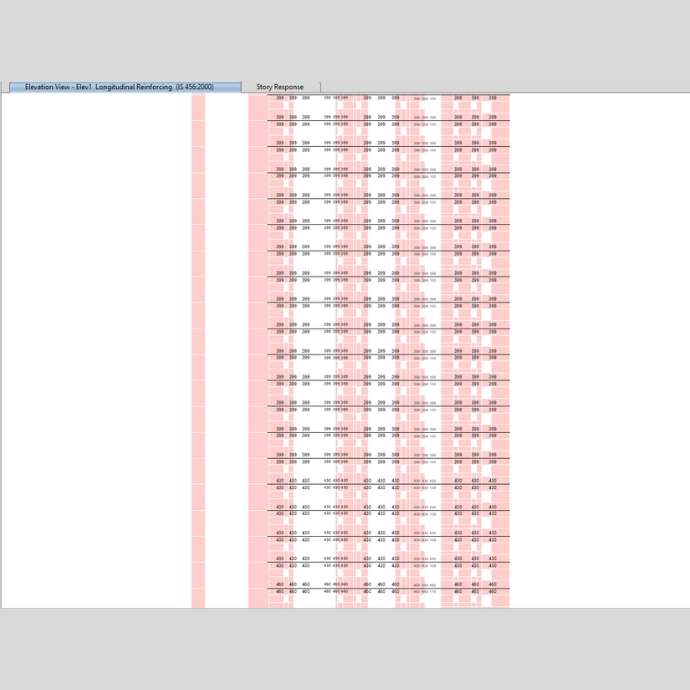
Soil Structure Interaction
Soil-Structure Interaction (SSI)
SSI accounts for the mutual response between structure and underlying soil during loading. Incorporating SSI in analysis leads to more realistic predictions of settlements and dynamic behaviour, particularly for tall buildings and seismic design. Tools like PLAXIS or SAFE with spring stiffness inputs are used.
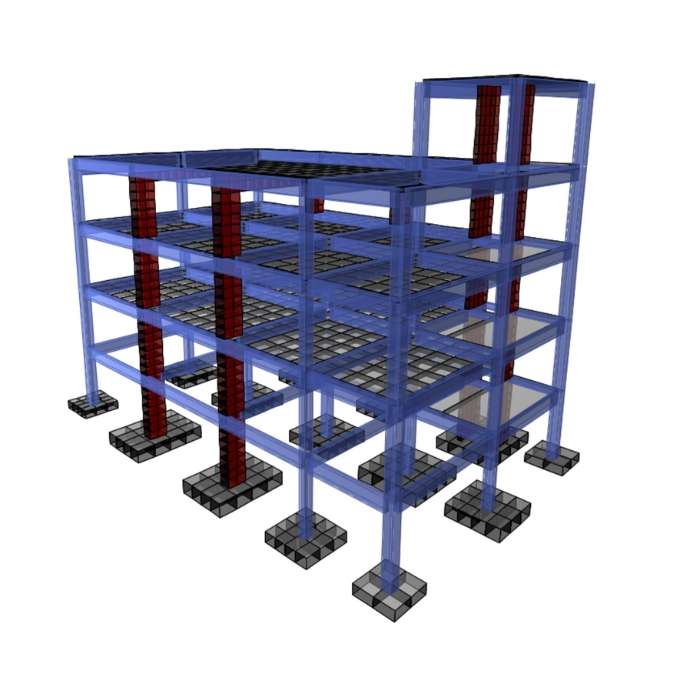
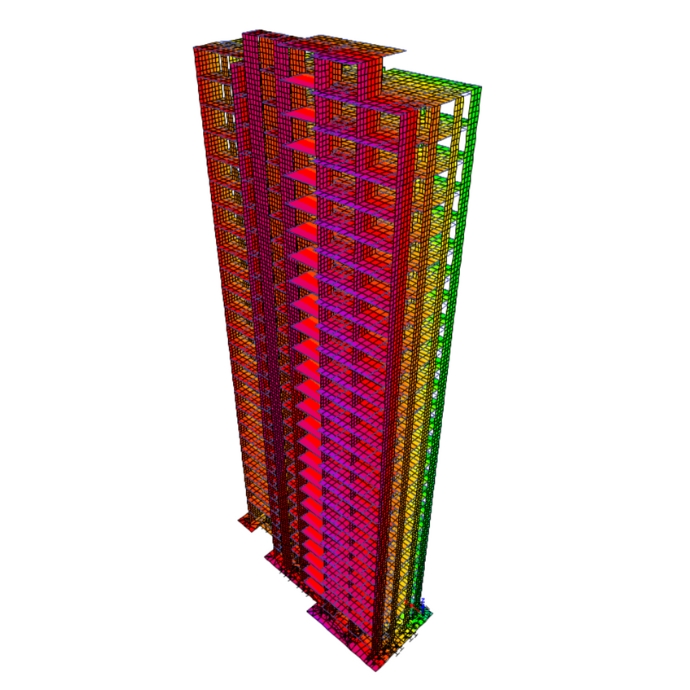
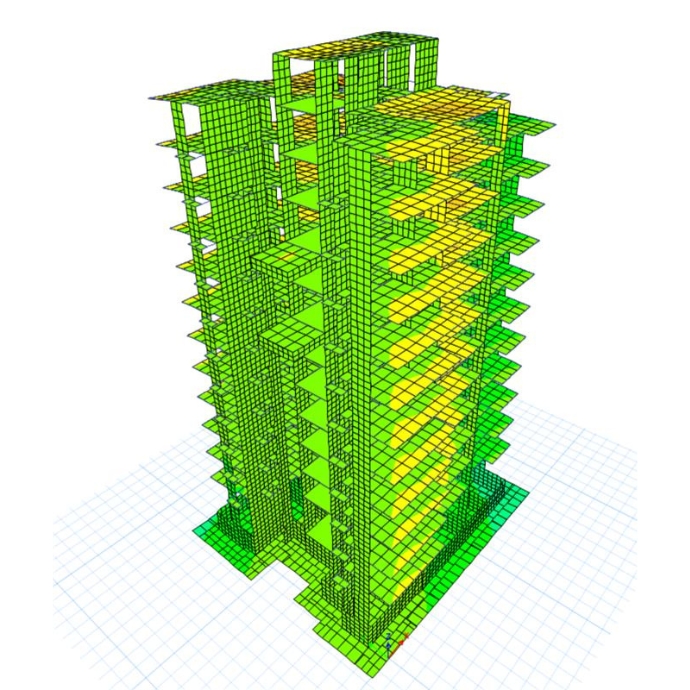
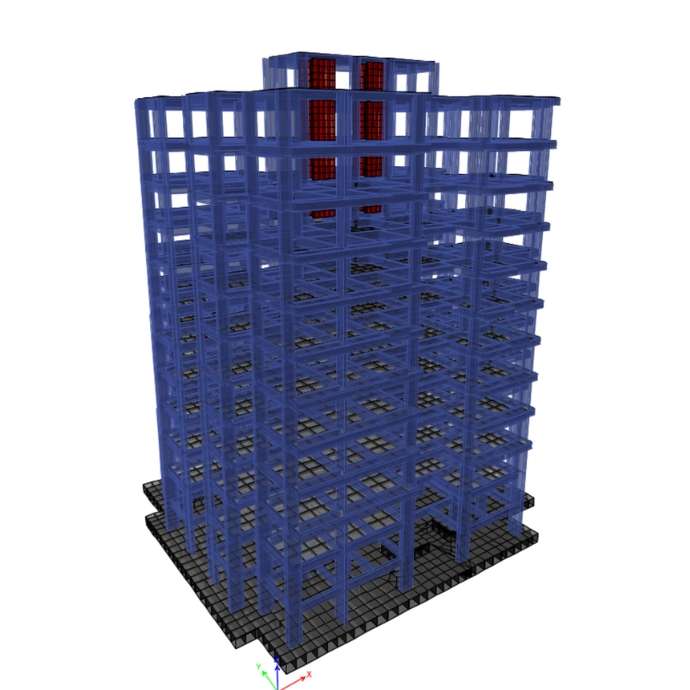
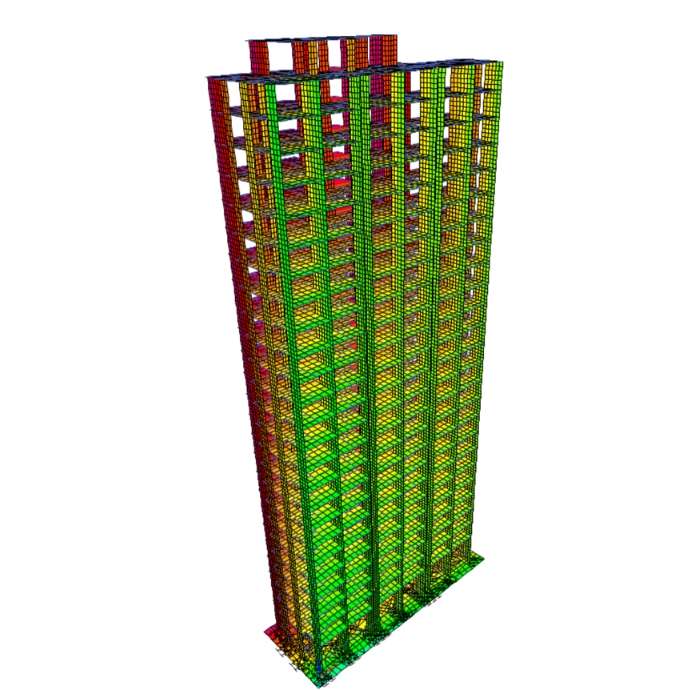
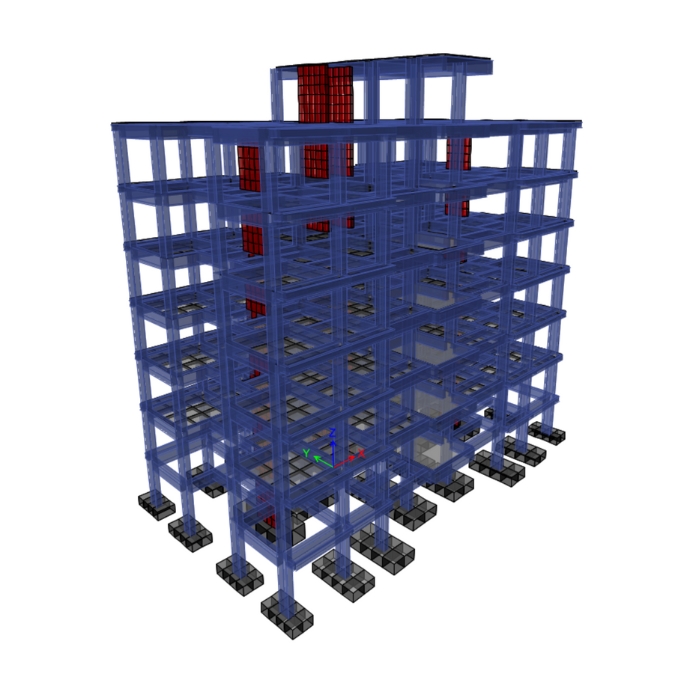
Value Engineering
Value Engineering
Value Engineering (VE) is a systematic method to improve project value by analysing functions, reducing costs, and maintaining or enhancing performance and quality. In structural engineering, VE optimizes material usage, simplifies structural systems, and reduces construction complexity without compromising safety.
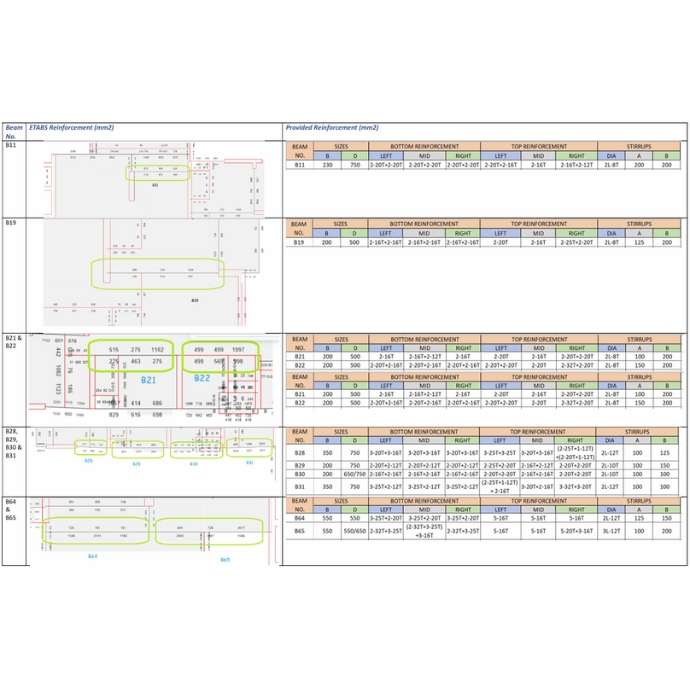
Diversified Foundation System
One-stop structural design solutions for a wide range of residential developments—spanning bungalows, row houses, high-rise apartments, gated communities, villas, and MIG housing. Our approach emphasizes efficient load path design, lateral stability, seismic and wind considerations, and optimized member sizing to ensure both safety and cost-effective construction.


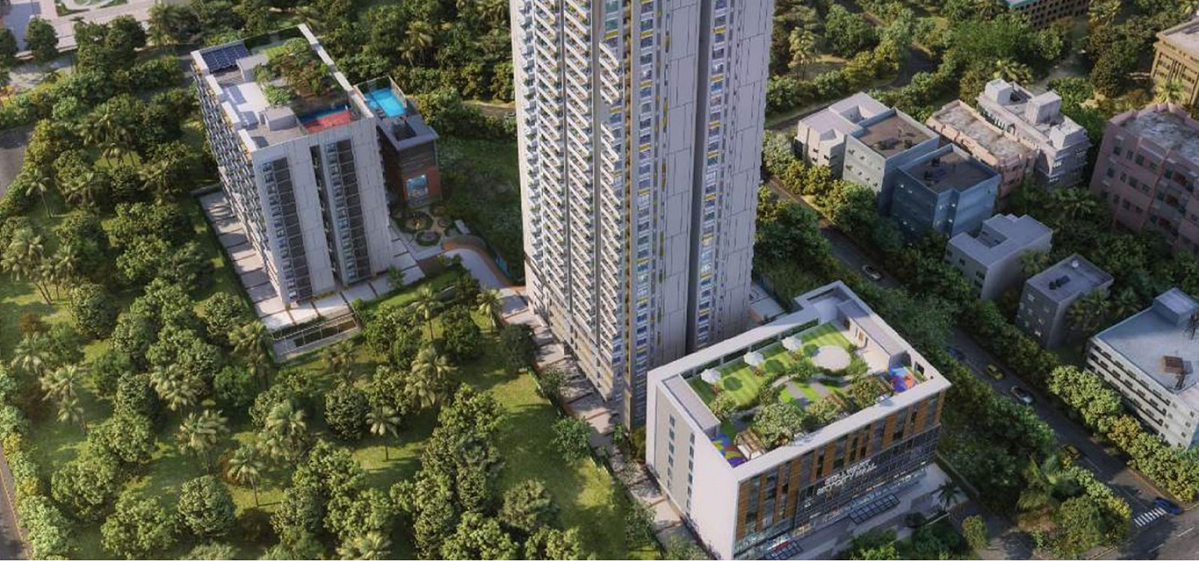



Contact Us Today
Schedule a consultation with our Structural experts to explore how we can help transform your construction projects.
Email Us
info@e-construct.org
Call Us
+91 9036744017 +91 7259921111 +91 7259222888
Visit Us
Venkatdhari Heights, 1st & 2nd Floor Parapanna Agrahara Main Road, Opposite Sai Poorna Premier Apartment, Bangalore - 560068.
FOLLOW US
Our Response Guarantee
We understand the urgency of structural projects. Our team guarantees a response within less than 4 hours for all inquiries.
Same-day replies during business hours
What services do you offer?
How long does the consultation process take?
What makes your structures sustainable?
Do you offer maintenance services for structures?
Can you handle large-scale projects?
Ready to Build the Future?
Don't let your vision stay a dream. Engage our expert structural consultants to bring your ideas to life, ensuring everything stands tall and strong.
Get Your Expert Consultation Now!