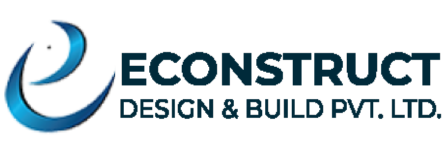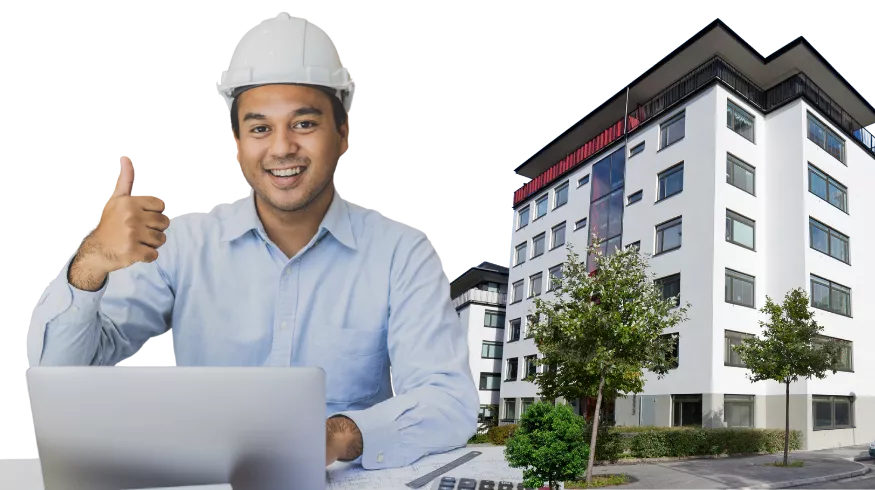Strengthening Skills,
Building Careers
A Partnership Between Econstruct & College/Institution
Shaping Tomorrow’s Engineers: Expert Learning and Hands-On Industry Experience
College: Learn Academics here

Provides academic knowledge and understanding of Civil & Structural Engineering.
Econstruct: Gain Work Experience here

Offers hands-on training through real-world projects and industry exposure.
Students gain practical experience alongside theoretical learning, making them job-ready before graduation.

Establish a structured collaboration between
Econstruct Design and Build Pvt. Ltd. and academic institutions to bridge the gap between academic learning and industry requirements, thereby enhancing the employability and skill set of students.
Sandeep Pingale
Founder & MD
Shraddha Pingale
Jt. Managing director
Comprehensive Career Development Program for Civil Engineering Students
A robust program that offers hands-on project work, live classes, internships, and soft skills training to prepare civil engineering students for successful careers. Gain industry-relevant skills, real-world experience, and placement support to excel in the professional world.
Industry Skill Assessment
Dashboard Access
Weekly Live Project Classes
Civil Studio Fest
Practical Project Work
Internship Opportunities
Mock Placement Drives
Software Proficiency
Final Year Project Support
Placement Referrals
Commitment to Excellence
Soft Skills Development
Pre-recorded Videos & Learning
Pre-recorded Videos & Learning Dashboard Access

Pre-recorded Videos
Students will receive access to 100+ pre-recorded video lessons amounting to 100 hours of industry-focused content.

Digital Platform Access
Access will be provided via individual login credentials, allowing students to learn at their own pace.

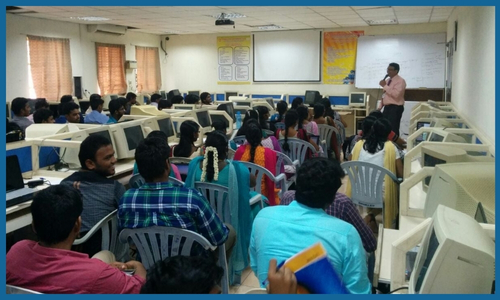
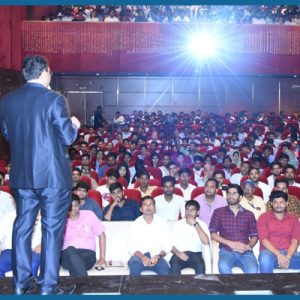

Frequency
Focus

Hands-on Learning:
Live Sessions:
Offering practical industry exposure.
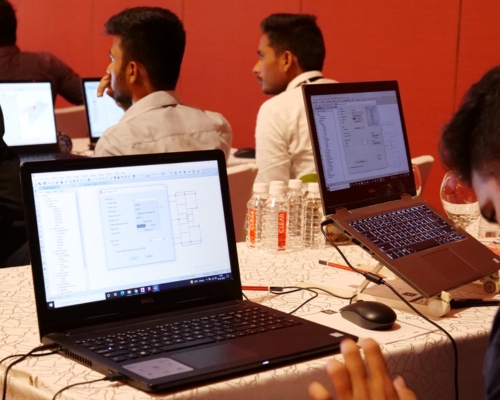
Live Projects:
Comprehensive Support:
OUR LIVE PROJECTS
Project Details:
1. G+5 Residential Building Design and Analysis
Project Overview: This project involves the complete design and analysis of a G+5 residential building. Students will focus on architectural layout planning, structural design, and load analysis.
Key Learning Outcomes:
- Understanding of building codes and regulations.
- Proficiency in software tool ETABS for structural analysis & design.
- Skills in preparing architectural and structural drawings.
Project Scope: Beam-column layout, Centreline plan, Load Application, Complete Structural Analysis, Structural Stability Checks, Complete Structural Design & Detailing of individual elements.
Project Details:
2. G+5 Residential Building Foundation Analysis & Design
Project Overview: This project involves the complete design and analysis of a G+5 residential building. Students will focus on Foundation analysis and design.
Project Scope: Importing the ETABS model to SAFE via f2k, Foundation layout, Spring Constant Application, Complete Structural Analysis, Structural Stability Checks, Complete Structural Design & Detailing of foundation systems.
Key Learning Outcomes:
- Understanding of building codes and regulations related to Foundation design.
- Proficiency in software tool SAFE for structural analysis & design.
- Skills in preparing structural drawings of foundations.
Project Details:
3. G+2 Building Modeling & Visualization Using Revit
Project Overview: This project focuses on the detailed modeling and visualization of a G+2 building using Revit. Students will work on creating comprehensive 3D models, rendering, and producing architectural drawings..
Key Learning Outcomes:
- Mastery in Revit for 3D modeling and architectural design.
- Understanding of BIM (Building Information Modeling) concepts.
- Skills in creating detailed floor plans, sections, and elevations.
Project Scope: Complete 3D modeling of a G+2 structure, rendering and visualization, floor plan development, elevations, sections, clash detection and coordination, and generating schedules and quantities.
Project Details:
4. Residential Building Layout & Drafting Using AutoCAD
Project Overview: This project involves the creation of detailed architectural drawings for a Residential Building using AutoCAD. Students will focus on drafting precision, layout planning, and drawing presentation.
Key Learning Outcomes:
- Proficiency in AutoCAD for 2D drafting and design.
- Understanding of industry-standard drafting techniques and conventions.
- Skills in preparing detailed floor plans, sections, and elevations.
Project Scope: Floor Plan Drafting, Sections & Elevations, Beam-Column Layout, Electrical and Plumbing Layouts, and Plotting of final drawings.
Project Details:
5. Residential Project Planning & Scheduling Using Primavera P6
Project Overview: This project involves planning and scheduling for a G+2 residential building using Primavera P6 Students will learn to create detailed project timelines, resource allocation, and track progress.
Key Learning Outcomes:
- Proficiency in Primavera P6 for project planning and scheduling.
- Understanding of project management concepts like critical path analysis and resource leveling.
- Skills in creating Gantt charts, task dependencies, and project timelines.
Project Scope: Project Work Breakdown Structure (WBS), Task Sequencing, Gantt Chart Creation, Resource Allocation, Critical Path Identification, and Project Tracking & Monitoring.
Internship and Placement Assistance engineer?
We have prepared a Memorandum of Understanding (MoU) for this collaboration, including a 12-month training schedule to align with your academic calendar.

Internships
There are numerous opportunities available for high-performing students.

100% Placement Assistance:
Access to job opportunities through Econstruct’s industry network.

Experience Letter & Certification:
Enhancing students' professional profiles by providing valuable work experience.
Shape Your Future: Learn, Intern, and Prepare for Success
We have prepared a Memorandum of Understanding (MoU) for this collaboration, including a 12-month training schedule to align with your academic calendar.
Internship Duration
➤ Internships will range from 2 to 6 months, depending
on the selection process.
➤ Final year Students will get
Online and Offline ON-THE-JOB Internships during final
semester.
➤ Conditions will apply
ON-JOB
Training
Top-performing students will gain practical exposure through internships at Econstruct’s Bangalore office or online during
their final year

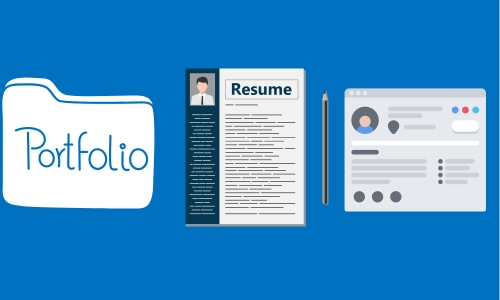
Mock Placement Drives
Interview Preparation
Mock placement drives every two months, including technical & HR interviews and group discussions.
Format:
Conducted in both online and offline modes.
Software Proficiency & Practical Experience
Enhancing Skills through Industry-standard Software and Projects

Bakken Inc

Welle LTD

Aasen Co.

Manage Lty

Bakken Inc

AutoCAD

Aasen Co.

Manage Lty
Final Year Project Support
Project Guidance:
Econstruct will support students with original, industry-relevant projects for their final year.
Placement Referrals
Job Opportunities:
Econstruct will refer qualified students to at least three industry companies for core technical roles. upon successful completion of our training program
Goal
Support successful transition from academia to industry.
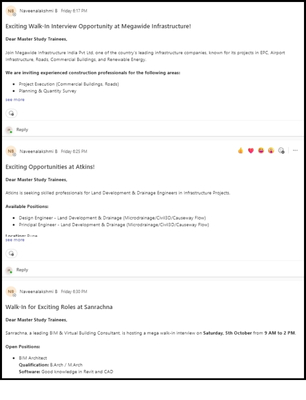
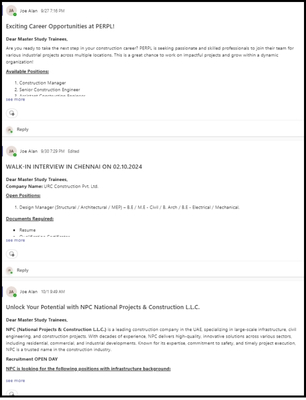
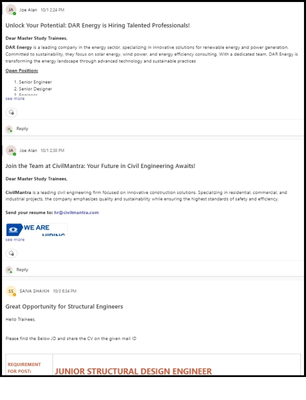
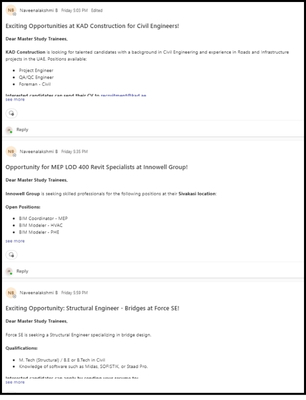
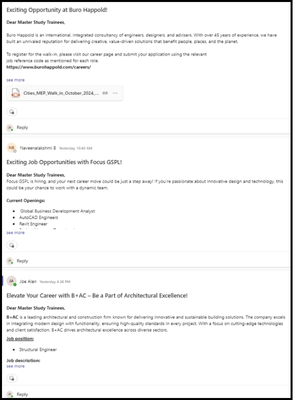
Soft Skills Development:
Workshops on CV building, LinkedIn optimization, and interview prep, delivered both online and on-campus.

How to succeed as a civil engineer?
Get Hands-on Experience
Internships provide practical knowledge and skills.
Network with Industry Professionals
Networking opens doors to opportunities.
Learn Industry-standard Software
Proficiency in Revit and AutoCAD is essential.
Keep Learning and Growing
Continuous learning is key to career advancement.
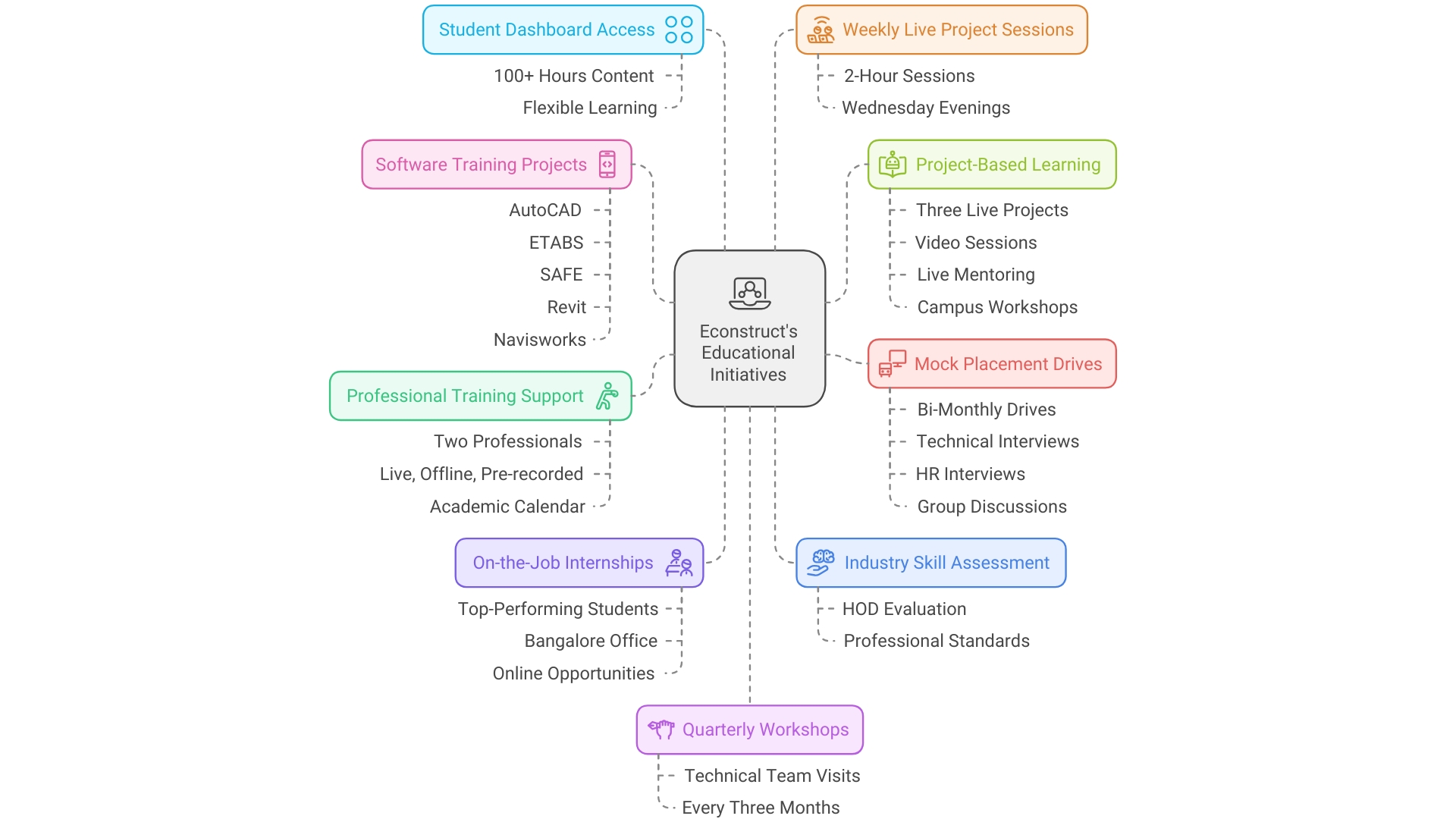
we’re here to all your questions
Lorem ipsum dolor sit amet, consectetur adipiscing elit. Sed auctor turpis eu arcu sagittis, id sagittis justo suscipit.
What is the duration of the training?
The training program is structured for 12 months, aligning with the academic calendar to ensure
continuous learning and skill development.
What is the mode of training?
The program includes a combination of pre-recorded video tutorials, live online sessions, on-campus ,
workshops every three months, and regular digital collaboration through Microsoft Teams meetings.
What software tools are covered?
Students will have the opportunity to work with industry-standard software such as AutoCAD, Revit,
SAFE , ETABS, and other tools for design, analysis, and project management.
What type of projects are done?
Students will work on five real-world projects, including G+10 storey buildings, infrastructure
developments, and advanced structural analysis, providing practical insights into various aspects of
the civil engineering industry.
What type of certificate is provided?
Upon successful completion of the program, students will receive a certification of training, an
experience letter, and certificates for workshops and any specific project achievements.
What are the key benefits of attending this program?
Real-world industry project experience.
Comprehensive knowledge of software tools.
Internship and placement assistance.
Professional development through CV building, interview preparation, and LinkedIn optimization.
Industry exposure through expert talks and workshops.
Will there be any grading at the end?
Yes, students will be graded based on their performance throughout the program, including project
submissions, participation in workshops, and final assessments.
How many mock interviews will be taken in a year?
A minimum of three mock interviews will be conducted throughout the year to prepare students for
job placements.
How will students clarify doubts related to their project solving?
Students can clarify their doubts through regular Microsoft Teams chat meetings, live online sessions,
and direct communication with assigned mentors for project support. Additionally, they will have
access to a dedicated support group for continuous guidance.
How many Civil Studio Fests/Workshops will be conducted by Econstruct on the college campus?
Econstruct will conduct a minimum of three workshops or Civil Studio Fests per year on the college
campus.
How many minimum enrollments are required from the college to establish this association with Econstruct?
A minimum of 50 enrollments from the college is required to initiate the partnership with Econstruct.
What about final year projects?
Our expert team will guide final-year students with their capstone projects, ensuring they meet
industry standards and align with real-world applications.
What about the internship?
Internships are offered to high-performing students, providing direct exposure to professional working
environments. Internships can be completed either online or offline, depending on the project requirements
and student preferences.
What is the minimum lock-in period?
The minimum lock-in period for students participating in the training program is 12 months.
What is the placement plan?
Econstruct offers 100% placement assistance, connecting students with our extensive network of
industry contacts to ensure access to a wide range of job opportunities.
How many industry expert talks will be held on the campus in a year?
A minimum of four industry expert talks will be organized on the campus annually, offering students
valuable insights into current trends and best practices in civil engineering.
How many students will get internships during the final semester?
Internship and full-time job opportunities are available for all students, subject to conditions
and exam-based selection.
Can the internship be completed in online mode?
Yes, internships can be completed in online mode, allowing students to gain practical experience
while managing their academic commitments.
Structure:
PRICING
Strengthening Skills
Price is same for both Online & Offline-
Industry Skill Assessment
-
Mock Placement Drives
-
Pre-recorded Videos & Learning Dashboard Access
-
Software Proficiency
-
Weekly Live Project Classes
-
Final Year Project Support
-
Civil Studio Fest
-
Placement Referrals
-
Practical Project Work
-
Commitment to Excellence
-
Internship Opportunities
-
Soft Skills Development
